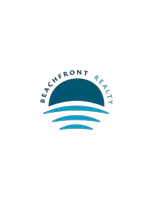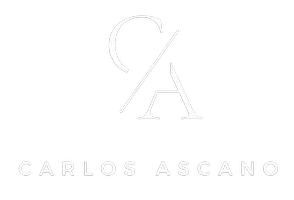For more information regarding the value of a property, please contact us for a free consultation.
500 Alhambra Cir Coral Gables, FL 33134
Want to know what your home might be worth? Contact us for a FREE valuation!

Our team is ready to help you sell your home for the highest possible price ASAP
Key Details
Sold Price $1,650,000
Property Type Single Family Home
Sub Type Single Family Residence
Listing Status Sold
Purchase Type For Sale
Square Footage 2,756 sqft
Price per Sqft $598
Subdivision Coral Gables Sec B
MLS Listing ID A11610516
Sold Date 08/29/24
Style Detached,Two Story,Spanish/Mediterranean
Bedrooms 4
Full Baths 2
Half Baths 1
Construction Status Resale
HOA Y/N No
Year Built 1927
Annual Tax Amount $5,675
Tax Year 2023
Contingent No Contingencies
Lot Size 5,000 Sqft
Property Description
This 1927 home is a Mediterranean Revival home with approx. 2,756 adj. sq. ft. You enter a foyer that leads to a large living room with a fireplace and exposed wood beams on the ceiling. From the living room, is a beautiful dining room, that leads into the kitchen with an eat-in area. The kitchen has been updated to a country style, with a gas stove, 2 refrigerators, and a washer/dryer enclosed in the cabinets. Next is an office with a closet and half bath. Upstairs are four nicely sized bedrooms all with hardwood floors. There are two baths and the closets are very generously sized and updated. Impact windows and hurricane panels. The roof is from 2010. The house is on a 5,000 sq. ft. lot with a 2-car garage and on public sewer, within walking distance to DT Coral Gables.
Location
State FL
County Miami-dade County
Community Coral Gables Sec B
Area 41
Direction Driving North on Lejeune from Bird Road, you will pass through University Drive, and Miracle Mile. Just a few blocks past Miracle Mile you will turn left on Alhambra Circle. Make your first left at Hernando and the house will be on your right.
Interior
Interior Features Wet Bar, Built-in Features, Bedroom on Main Level, Closet Cabinetry, Dining Area, Separate/Formal Dining Room, Entrance Foyer, Eat-in Kitchen, French Door(s)/Atrium Door(s), First Floor Entry, Fireplace, Walk-In Closet(s)
Heating Central, Electric
Cooling Central Air, Ceiling Fan(s), Electric
Flooring Tile, Wood
Fireplaces Type Decorative
Fireplace Yes
Window Features Impact Glass
Appliance Dryer, Dishwasher, Electric Water Heater, Gas Range, Microwave, Refrigerator, Washer
Exterior
Exterior Feature Awning(s), Patio, Security/High Impact Doors, Storm/Security Shutters
Parking Features Detached
Garage Spaces 2.0
Pool None
Community Features Sidewalks
View Garden
Roof Type Barrel
Street Surface Paved
Porch Patio
Garage Yes
Building
Lot Description 1/4 to 1/2 Acre Lot
Faces North
Story 2
Sewer Public Sewer
Water Public
Architectural Style Detached, Two Story, Spanish/Mediterranean
Level or Stories Two
Structure Type Block
Construction Status Resale
Schools
Elementary Schools Coral Gables
Middle Schools Coral Gables Prep Academy
High Schools Coral Gables
Others
Pets Allowed No Pet Restrictions
Senior Community No
Tax ID 03-41-08-001-1800
Acceptable Financing Cash, Conventional
Listing Terms Cash, Conventional
Financing Cash
Special Listing Condition Listed As-Is
Pets Allowed No Pet Restrictions
Read Less
Bought with Slesnick and Jochem




