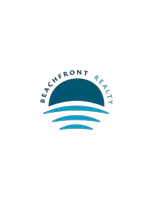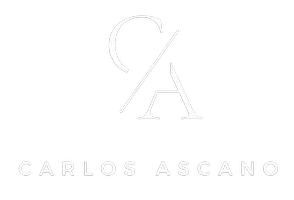For more information regarding the value of a property, please contact us for a free consultation.
1301 Sorolla Ave Coral Gables, FL 33134
Want to know what your home might be worth? Contact us for a FREE valuation!

Our team is ready to help you sell your home for the highest possible price ASAP
Key Details
Sold Price $2,400,000
Property Type Single Family Home
Sub Type Single Family Residence
Listing Status Sold
Purchase Type For Sale
Square Footage 3,610 sqft
Price per Sqft $664
Subdivision Coral Gables Sec E
MLS Listing ID A11535644
Sold Date 06/10/24
Style Detached,One Story
Bedrooms 4
Full Baths 2
Half Baths 1
Construction Status Resale
HOA Y/N No
Year Built 1942
Annual Tax Amount $22,956
Tax Year 2023
Contingent No Contingencies
Lot Size 0.269 Acres
Property Description
Nestled in tree-lined Coral Gables, amidst mature, lush landscaping, this spacious & exquisite home showcases charming Art Deco features while providing all the contemporary comforts of today. Beautiful hardwood floors across multiple living areas, including formal living room, formal dining, wet bar with custom cabinetry, large family room, plus a cozy library/den give plenty of space for everyone! Indulge your culinary passions in the gourmet kitchen featuring Subzero, Wolf, & Miele appliances including double ovens. The large primary bedroom comes complete with an ensuite bath & a generously sized walk-in closet. Heading outdoors, enjoy the sparkling pool area & separate large courtyard, perfect for alfresco dining & entertaining! All windows & doors are impact glass! Large corner lot.
Location
State FL
County Miami-dade County
Community Coral Gables Sec E
Area 41
Interior
Interior Features Wet Bar, Breakfast Bar, Built-in Features, Bedroom on Main Level, Breakfast Area, Dining Area, Separate/Formal Dining Room, Dual Sinks, French Door(s)/Atrium Door(s), First Floor Entry, Fireplace, Jetted Tub, Main Level Primary, Separate Shower, Vaulted Ceiling(s), Walk-In Closet(s)
Heating Central, Electric
Cooling Central Air, Ceiling Fan(s), Electric
Flooring Ceramic Tile, Tile, Wood
Furnishings Unfurnished
Fireplace Yes
Window Features Blinds,Drapes,Impact Glass
Appliance Built-In Oven, Dryer, Dishwasher, Electric Water Heater, Freezer, Disposal, Gas Range, Gas Water Heater, Microwave, Refrigerator, Washer
Laundry In Garage
Exterior
Exterior Feature Awning(s), Fruit Trees, Lighting, Patio, Security/High Impact Doors
Parking Features Attached
Garage Spaces 1.0
Pool In Ground, Pool Equipment, Pool
Utilities Available Cable Available
View Garden
Roof Type Barrel
Porch Patio
Garage Yes
Building
Lot Description 1/4 to 1/2 Acre Lot
Faces South
Story 1
Sewer Septic Tank
Water Public
Architectural Style Detached, One Story
Structure Type Block
Construction Status Resale
Others
Pets Allowed Conditional, Yes
Senior Community No
Tax ID 03-41-07-016-2620
Security Features Security Guard
Acceptable Financing Cash, Conventional, VA Loan
Listing Terms Cash, Conventional, VA Loan
Financing Cash
Special Listing Condition Listed As-Is
Pets Allowed Conditional, Yes
Read Less
Bought with Compass Florida, LLC.




