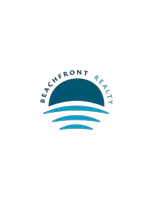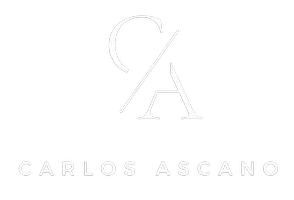For more information regarding the value of a property, please contact us for a free consultation.
1130 S Alhambra Cir Coral Gables, FL 33146
Want to know what your home might be worth? Contact us for a FREE valuation!

Our team is ready to help you sell your home for the highest possible price ASAP
Key Details
Sold Price $3,090,000
Property Type Single Family Home
Sub Type Single Family Residence
Listing Status Sold
Purchase Type For Sale
Square Footage 2,986 sqft
Price per Sqft $1,034
Subdivision Coral Gables Riviera Sec
MLS Listing ID A11474630
Sold Date 01/19/24
Style Detached,Two Story
Bedrooms 4
Full Baths 4
Half Baths 1
Construction Status Effective Year Built
HOA Y/N No
Year Built 1950
Annual Tax Amount $37,135
Tax Year 2020
Contingent Other
Lot Size 0.285 Acres
Property Description
Are you searching for the perfect family home in a prime location? Look no further! This exquisite house in the heart of Coral Gables is a dream come true. Exceptional features and ideal surroundings, from the moment you step inside you will be captivated by its elegance.
High end finishes throughout out the house can be seen on elegant presence of marble accents, on cabinets adorned with exquisite LED lighting and the captivating skylight feature which brings the outdoors inside.
Refined separate dining space is designed to cater your culinary and entertainment desires, as kitchens is equipped with top of the line appliances and gas stove.
Backyard and pool make this house perfect for families and unforgettable gatherings.
Actual square footage as per tax roll: 4,701 sqft.
Location
State FL
County Miami-dade County
Community Coral Gables Riviera Sec
Area 41
Interior
Interior Features Bedroom on Main Level, Closet Cabinetry, Dining Area, Separate/Formal Dining Room, Dual Sinks, Entrance Foyer, Eat-in Kitchen, First Floor Entry, Fireplace, Skylights, Upper Level Primary, Bar, Walk-In Closet(s)
Heating Central, Electric
Cooling Central Air, Ceiling Fan(s), Electric
Flooring Ceramic Tile
Furnishings Unfurnished
Fireplace Yes
Window Features Blinds,Drapes,Impact Glass,Skylight(s)
Appliance Dryer, Dishwasher, Gas Range, Gas Water Heater, Ice Maker, Microwave, Refrigerator, Washer
Laundry In Garage
Exterior
Exterior Feature Security/High Impact Doors
Pool In Ground, Pool
View Garden, Pool
Roof Type Flat,Tile
Garage No
Building
Lot Description Corner Lot, 1/4 to 1/2 Acre Lot, Sprinklers Manual
Faces North
Story 2
Sewer Septic Tank
Water Public
Architectural Style Detached, Two Story
Level or Stories Two
Structure Type Block
Construction Status Effective Year Built
Others
Pets Allowed No Pet Restrictions, Yes
Senior Community No
Tax ID 03-41-30-008-0930
Security Features Smoke Detector(s)
Acceptable Financing Cash, Conventional, FHA
Listing Terms Cash, Conventional, FHA
Financing Conventional
Pets Allowed No Pet Restrictions, Yes
Read Less
Bought with Coldwell Banker Realty




