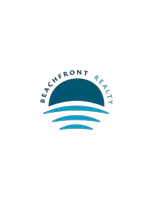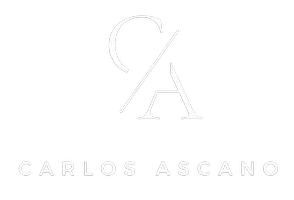For more information regarding the value of a property, please contact us for a free consultation.
724 Pennsylvania Ave Fort Lauderdale, FL 33312
Want to know what your home might be worth? Contact us for a FREE valuation!

Our team is ready to help you sell your home for the highest possible price ASAP
Key Details
Sold Price $585,000
Property Type Single Family Home
Sub Type Single Family Residence
Listing Status Sold
Purchase Type For Sale
Square Footage 2,092 sqft
Price per Sqft $279
Subdivision Melrose Park Sec 5
MLS Listing ID A11408357
Sold Date 11/15/23
Style One Story
Bedrooms 5
Full Baths 3
Construction Status Effective Year Built
HOA Y/N No
Year Built 1956
Annual Tax Amount $3,809
Tax Year 2022
Contingent No Contingencies
Lot Size 10,288 Sqft
Property Description
One unique feature of this property is its versatility. Not only can it be enjoyed as a 5-bedroom, 3-bathroom home, but it also offers the option of being utilized as a 4-bedroom, 2-bathroom residence with an additional efficiency boasting its own kitchen and bathroom. This versatility makes it an ideal choice for multigenerational families, those seeking rental income, or even as an Airbnb investment opportunity. located just 6 miles from the pristine beaches of Fort Lauderdale and a mere 3 miles from the vibrant downtown area.
Don't miss out on the chance to make this property yours. Schedule a showing today and envision yourself living the ultimate South Florida lifestyle in this remarkable pool home.
Location
State FL
County Broward County
Community Melrose Park Sec 5
Area 3570
Direction From I-95, west on Davie Blvd, right on Indiana ave then left on Pennsylvania property on the right.
Interior
Interior Features Bedroom on Main Level, Breakfast Area, Family/Dining Room, French Door(s)/Atrium Door(s), First Floor Entry, Fireplace, Living/Dining Room, Pantry, Walk-In Closet(s), Workshop
Heating Central
Cooling Central Air, Wall/Window Unit(s)
Flooring Ceramic Tile, Tile, Wood
Fireplace Yes
Appliance Dryer, Dishwasher, Gas Range, Gas Water Heater, Refrigerator, Washer
Exterior
Exterior Feature Fence, Fruit Trees, Lighting, Porch, Patio, Shed
Pool In Ground, Pool
Community Features Game Room
View Garden
Roof Type Shingle
Porch Open, Patio, Porch
Garage No
Building
Lot Description Sprinklers Automatic, < 1/4 Acre
Faces West
Story 1
Sewer Public Sewer
Water Public
Architectural Style One Story
Additional Building Apartment, Garage Apartment, Shed(s), Workshop
Structure Type Block
Construction Status Effective Year Built
Schools
Elementary Schools Westwood Hgts
Middle Schools New River
High Schools S Plantation
Others
Senior Community No
Tax ID 504207051390
Security Features Smoke Detector(s)
Acceptable Financing Cash, Conventional, FHA, VA Loan
Listing Terms Cash, Conventional, FHA, VA Loan
Financing Conventional
Read Less
Bought with Related ISG Realty, LLC.




