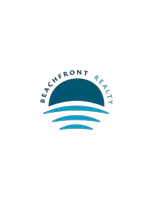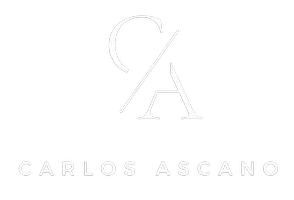For more information regarding the value of a property, please contact us for a free consultation.
2824 SW 4th Ct Fort Lauderdale, FL 33312
Want to know what your home might be worth? Contact us for a FREE valuation!

Our team is ready to help you sell your home for the highest possible price ASAP
Key Details
Sold Price $458,000
Property Type Single Family Home
Sub Type Single Family Residence
Listing Status Sold
Purchase Type For Sale
Square Footage 1,385 sqft
Price per Sqft $330
Subdivision Melrose Manor
MLS Listing ID A11421953
Sold Date 08/31/23
Style Detached,One Story
Bedrooms 3
Full Baths 2
Construction Status Unknown
HOA Y/N No
Year Built 1959
Annual Tax Amount $1,299
Tax Year 2022
Contingent No Contingencies
Lot Size 6,400 Sqft
Property Description
This unique GEM is in a league of its own in this area. Luminous elegant one story 3 bedroom and 2 bathroom.New Roof with permit.New interior and exterior electrical panel.New wiring in Kitchen, Bathrooms and Laundry room.New A/C. New A/C duct entire the house.New smoke detectors.New flooring Tile and Wood laminate in Bedrooms.New Bathrooms full remodeled w/New vanity, glass panels. New kitchen w/Quartz counter top on hard wood Cabinets with New SS Appliances.New Plumbing & Electrical fixtures.New full size washer&dryer.New water heater.New interior and exterior doors.New landscaping with New Sprinkler piping and Equipment.New Blinds.New ceiling insulation.New driveway asphalt.Freshly exterior & interior painting. Must see.
Location
State FL
County Broward County
Community Melrose Manor
Area 3570
Direction Google Map
Interior
Interior Features Bedroom on Main Level, First Floor Entry
Heating Central
Cooling Central Air
Flooring Tile, Wood
Furnishings Unfurnished
Appliance Dryer, Dishwasher, Electric Range, Electric Water Heater, Disposal, Microwave, Refrigerator, Washer
Exterior
Exterior Feature Fence
Carport Spaces 1
Pool None
View Y/N No
View None
Roof Type Shingle
Garage No
Building
Lot Description < 1/4 Acre
Faces North
Story 1
Sewer Public Sewer
Water Public
Architectural Style Detached, One Story
Structure Type Block
Construction Status Unknown
Others
Senior Community No
Tax ID 504208172200
Acceptable Financing Cash, Conventional, FHA, VA Loan
Listing Terms Cash, Conventional, FHA, VA Loan
Financing Conventional
Special Listing Condition Listed As-Is
Read Less
Bought with The Modern Nest Realty, LLC




