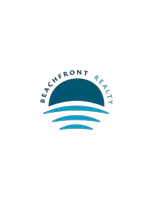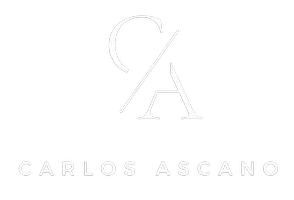For more information regarding the value of a property, please contact us for a free consultation.
510 Bianca Ave Coral Gables, FL 33146
Want to know what your home might be worth? Contact us for a FREE valuation!

Our team is ready to help you sell your home for the highest possible price ASAP
Key Details
Sold Price $1,640,000
Property Type Single Family Home
Sub Type Single Family Residence
Listing Status Sold
Purchase Type For Sale
Square Footage 1,847 sqft
Price per Sqft $887
Subdivision C Gab Riviera Sec Pt 2 Re
MLS Listing ID A11391781
Sold Date 07/11/23
Style Detached,Ranch,One Story
Bedrooms 3
Full Baths 3
Construction Status Resale
HOA Y/N No
Year Built 1954
Annual Tax Amount $6,072
Tax Year 2022
Contingent No Contingencies
Lot Size 7,500 Sqft
Property Description
Welcome to Casa Bianca! Bright, spacious, move-in ready 3 bedroom, 3 bathroom home in ideal Gables location just off Riviera Drive. Classic 1950s home with bleached oak floors has been completely updated while maintaining vintage charm.
French-style kitchen with pop of red includes gas stove with antique backsplash dated 1735 and stainless steel Bosch appliances. Sliding glass doors open to large screened in porch ready for summer entertaining. Private backyard includes rare flowering and fragrant specimens such as ylang-ylang, gardenias, champaca, jasmine. Sun-filled primary bedroom has a marble bathroom with separate vanities and custom walk-in closet. Two additional bedrooms with bathrooms complete this comfortable family home. New roof, impact windows, will not last!
Location
State FL
County Miami-dade County
Community C Gab Riviera Sec Pt 2 Re
Area 41
Direction Between Riviera Drive and Le Jeune Road, south of US 1.
Interior
Interior Features Built-in Features, Bedroom on Main Level, Dual Sinks, Eat-in Kitchen, Family/Dining Room, First Floor Entry, Main Level Primary, Walk-In Closet(s)
Heating Central
Cooling Central Air, Ceiling Fan(s)
Flooring Concrete, Ceramic Tile, Marble, Wood
Window Features Impact Glass,Plantation Shutters
Appliance Some Gas Appliances, Dryer, Dishwasher, Gas Range, Gas Water Heater, Microwave, Refrigerator, Self Cleaning Oven, Washer
Laundry In Garage
Exterior
Exterior Feature Enclosed Porch, Fence, Security/High Impact Doors, Lighting, Outdoor Shower, Porch
Garage Spaces 1.0
Pool None
Community Features Street Lights, Sidewalks
View Garden
Roof Type Flat,Other,Tile
Porch Open, Porch, Screened
Garage Yes
Building
Lot Description < 1/4 Acre
Faces North
Story 1
Sewer Septic Tank
Water Public
Architectural Style Detached, Ranch, One Story
Structure Type Block
Construction Status Resale
Others
Pets Allowed No Pet Restrictions, Yes
Senior Community No
Tax ID 03-41-20-023-3610
Security Features Security System Owned,Smoke Detector(s)
Acceptable Financing Cash, Conventional
Listing Terms Cash, Conventional
Financing Conventional
Pets Allowed No Pet Restrictions, Yes
Read Less
Bought with BHHS EWM Realty




