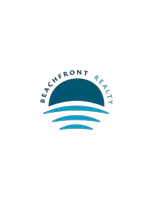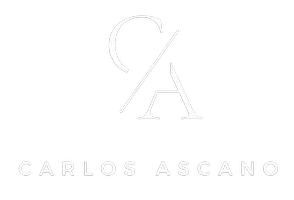For more information regarding the value of a property, please contact us for a free consultation.
17359 Pavaroso St Boca Raton, FL 33496
Want to know what your home might be worth? Contact us for a FREE valuation!

Our team is ready to help you sell your home for the highest possible price ASAP
Key Details
Sold Price $2,225,000
Property Type Single Family Home
Sub Type Single Family Residence
Listing Status Sold
Purchase Type For Sale
Square Footage 3,953 sqft
Price per Sqft $562
Subdivision Azura
MLS Listing ID A11330908
Sold Date 05/03/23
Style Detached,Two Story
Bedrooms 5
Full Baths 5
Half Baths 1
Construction Status Resale
HOA Fees $1,014/mo
HOA Y/N Yes
Year Built 2012
Annual Tax Amount $16,643
Tax Year 2022
Contingent No Contingencies
Lot Size 10,019 Sqft
Property Description
RARELY Available Stunning lakefront Estate in Azura Gate Community located on Millionaire's Row! This residence features 5 spacious bedrooms, 5.5 bathrooms, office, balcony, IMPACT WINDOWS, oversized lot 10,019 sqft FIRST FLOOR LARGE PRIMARY BEDROOM. This Estate features long lake water views immediately upon entrance to soaring 24ft ceiling and large windows overlooking the lake. Custom, gourmet kitchen features Wolf/SubZero appliances, extensive cabinetry and expansive island. Marble and wood floors, custom built-in entertainment center, office built-in, three car garage. BEAUTIFUL TROPICAL LANDSCAPING LOTS OF PALM TREES. POOL OVERLOOKING THE LAKE WATER FOUNTAIN. Amenities clubhouse/spa, Tennis courts. Boca Raton top A-rated Private and public school minutes away. Click virtual tour tab.
Location
State FL
County Palm Beach County
Community Azura
Area 4650
Direction From Jog Road and Yamato, Head north just past Clint Moore Road. Make a right into gated entrance of Azura
Interior
Interior Features Bidet, Built-in Features, Bedroom on Main Level, Closet Cabinetry, Dual Sinks, First Floor Entry, Custom Mirrors, Main Level Primary, Sitting Area in Primary, Separate Shower, Walk-In Closet(s), Attic, Central Vacuum
Heating Central, Electric
Cooling Central Air, Electric
Flooring Marble, Wood
Furnishings Unfurnished
Appliance Some Gas Appliances, Built-In Oven, Dryer, Dishwasher, Disposal, Gas Range, Gas Water Heater, Microwave, Refrigerator, Self Cleaning Oven, Trash Compactor, Washer
Laundry Laundry Tub
Exterior
Exterior Feature Balcony, Fence
Parking Features Attached
Garage Spaces 3.0
Pool Free Form, Heated, Other, Pool, Community
Community Features Clubhouse, Fitness, Game Room, Gated, Home Owners Association, Maintained Community, Property Manager On-Site, Pool, Sauna, Street Lights, Sidewalks, Tennis Court(s)
Waterfront Description Lake Front
View Y/N Yes
View Lake, Pool
Roof Type Barrel
Street Surface Paved
Porch Balcony, Open
Garage Yes
Building
Lot Description 1/4 to 1/2 Acre Lot, Sprinklers Automatic, < 1/4 Acre
Faces East
Story 2
Sewer Other
Water Public
Architectural Style Detached, Two Story
Level or Stories Two
Structure Type Block
Construction Status Resale
Schools
Elementary Schools Calusa
Middle Schools Omni
High Schools Spanish River Community
Others
Pets Allowed Conditional, Yes
HOA Fee Include Common Areas,Maintenance Structure,Recreation Facilities,Security
Senior Community No
Tax ID 00424634210000640
Security Features Gated Community,Smoke Detector(s)
Acceptable Financing Cash, Conventional
Listing Terms Cash, Conventional
Financing Cash
Special Listing Condition Listed As-Is
Pets Allowed Conditional, Yes
Read Less
Bought with The Keyes Company




