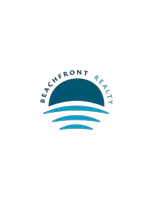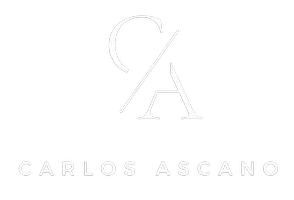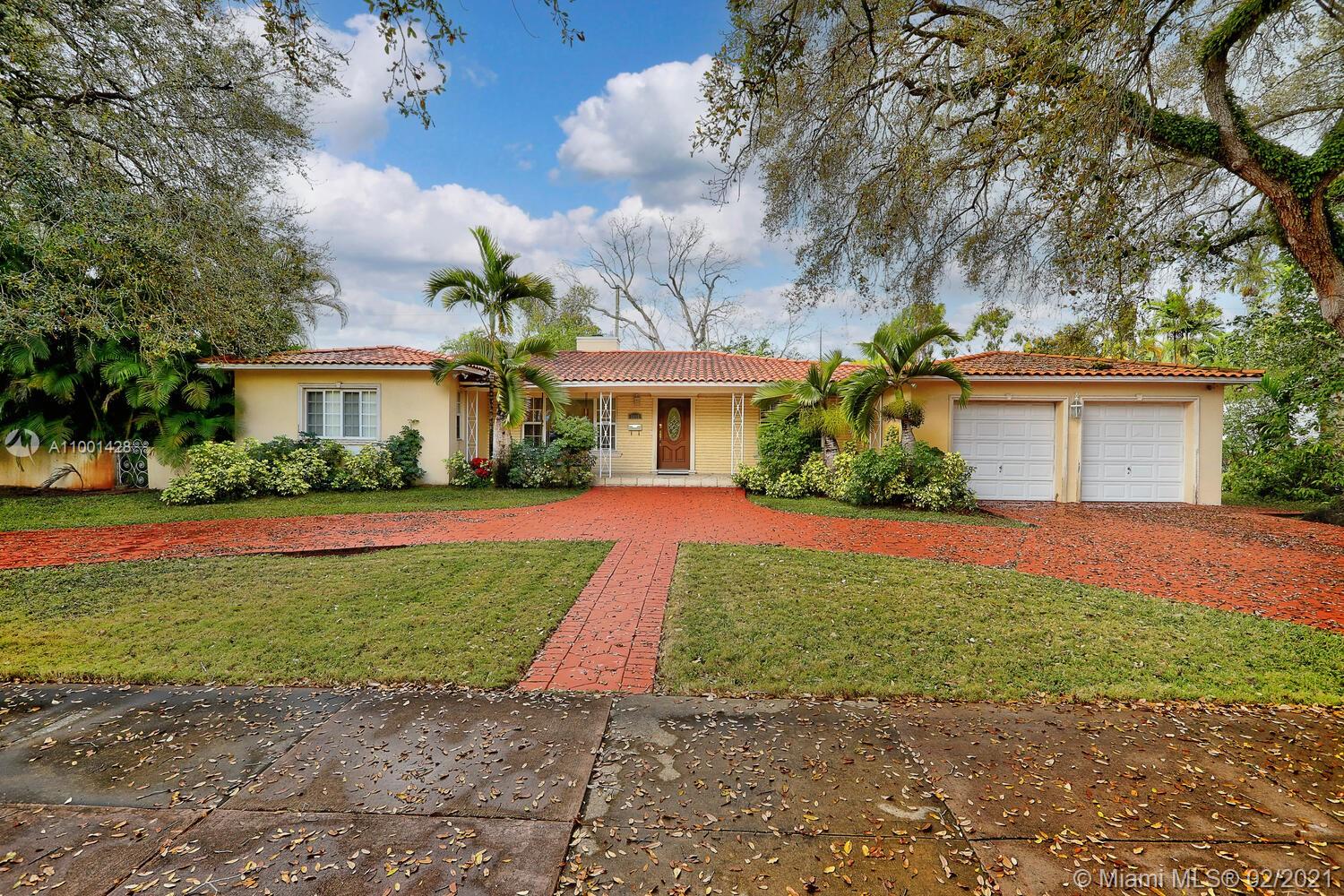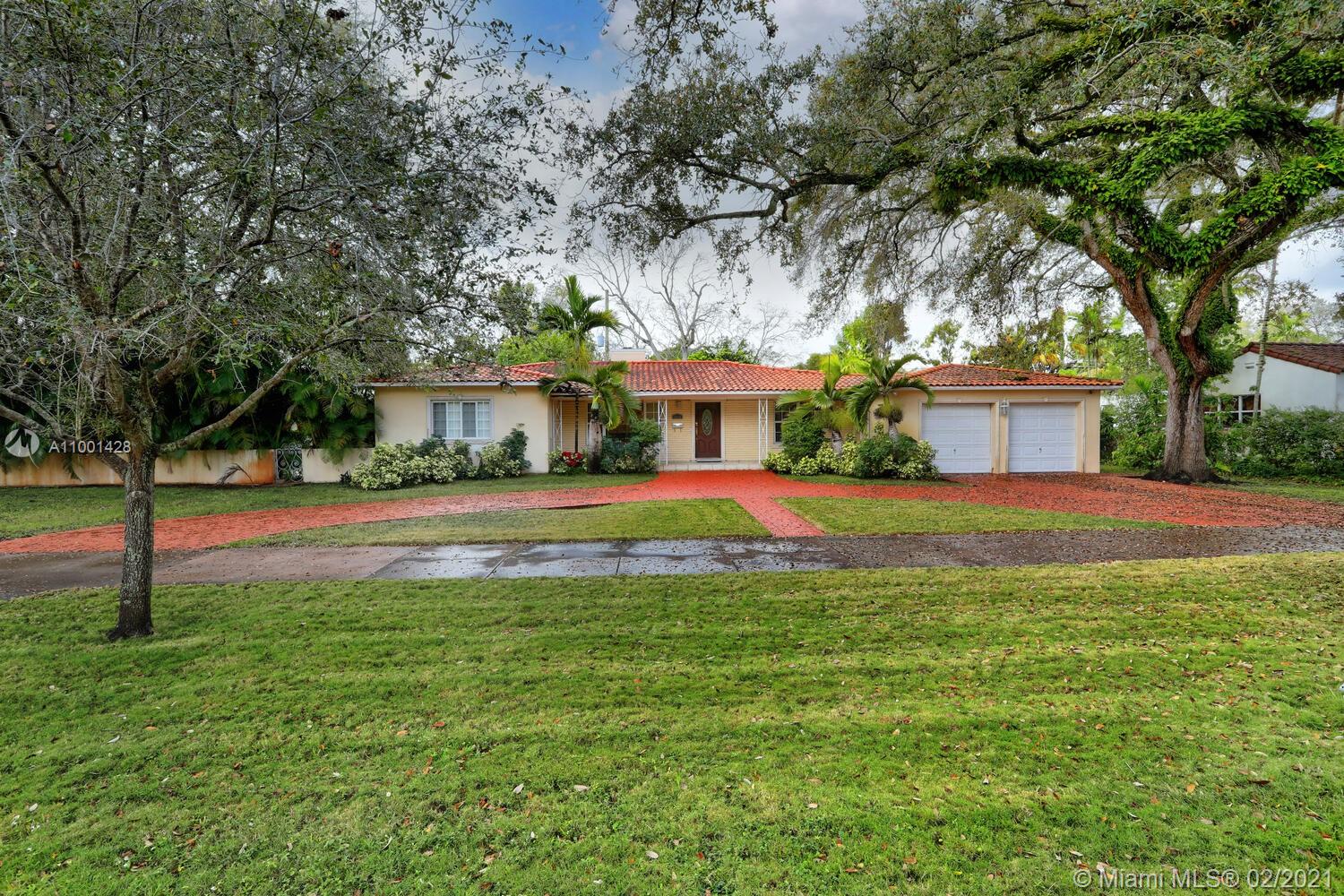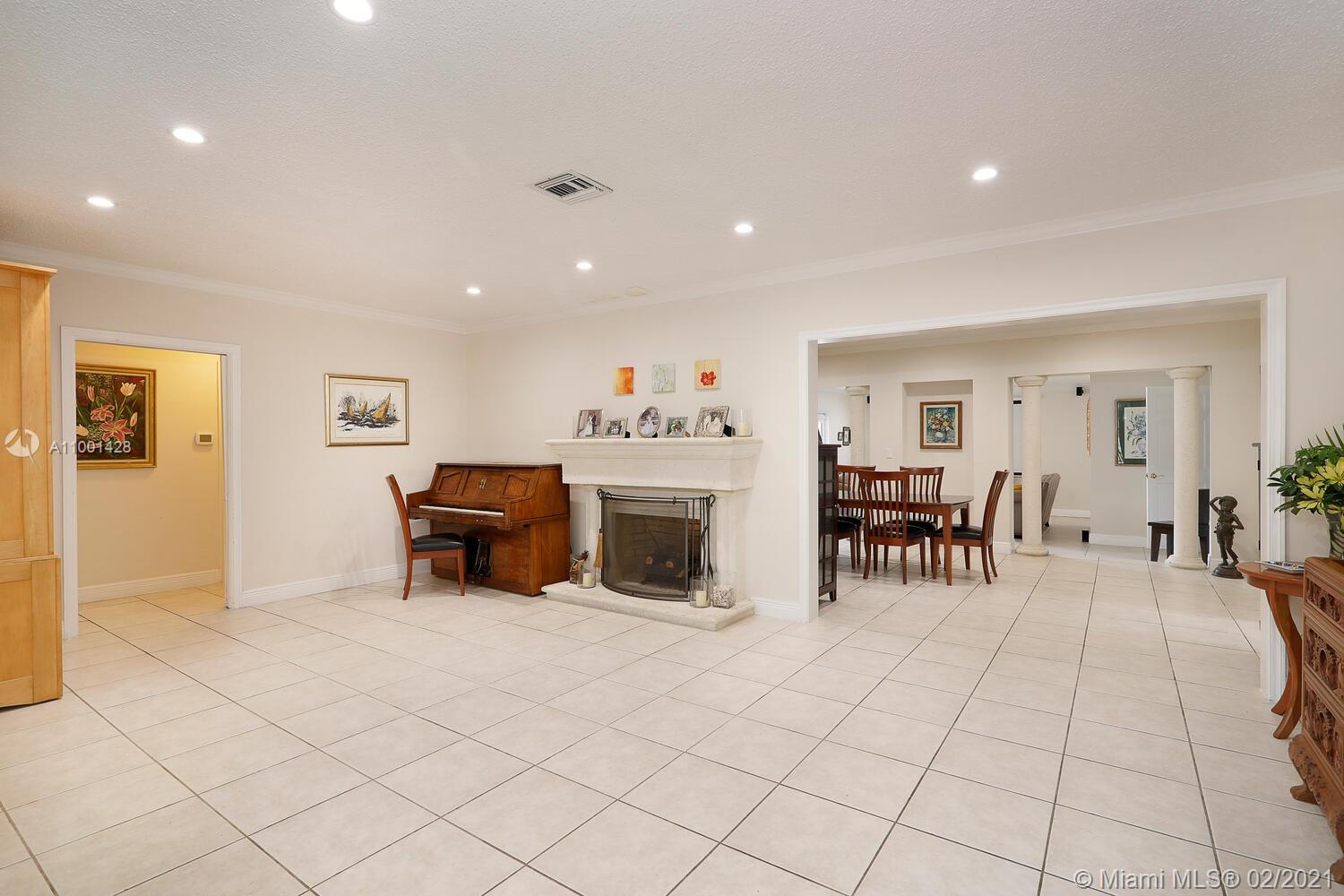For more information regarding the value of a property, please contact us for a free consultation.
2112 Country Club Prado Coral Gables, FL 33134
Want to know what your home might be worth? Contact us for a FREE valuation!

Our team is ready to help you sell your home for the highest possible price ASAP
Key Details
Sold Price $1,550,000
Property Type Single Family Home
Sub Type Single Family Residence
Listing Status Sold
Purchase Type For Sale
Square Footage 2,442 sqft
Price per Sqft $634
Subdivision Coral Gables Sec E
MLS Listing ID A11001428
Sold Date 05/10/21
Style Detached,One Story
Bedrooms 3
Full Baths 4
Construction Status Resale
HOA Y/N No
Year Built 1950
Annual Tax Amount $18,290
Tax Year 2020
Contingent No Contingencies
Lot Size 0.413 Acres
Property Description
Lovely home on tree-lined Country Club Prado, a coveted Gables cul-de-sac. Located just minutes from world-class shopping, dining & entertainment in downtown Coral Gables, South Miami & Coconut Grove. Light-filled living spaces with formal living, dining & family rooms + 3 BR's/ 4BA's. Large, renovated kitchen features wood cabinetry, granite countertops, top-of-the-line appliances (including gas range) and a breakfast bar w/seating. 18,000 SF lot has ample room for expansion. Enjoy year-round outdoor living & entertaining in the expansive back yard with pool & built in grill. 2 car garage. Currently leased to a long-time tenant on a month to month basis.
Location
State FL
County Miami-dade County
Community Coral Gables Sec E
Area 41
Interior
Interior Features Breakfast Bar, Bedroom on Main Level, Dining Area, Separate/Formal Dining Room, French Door(s)/Atrium Door(s), First Floor Entry, Garden Tub/Roman Tub, Main Level Master, Pantry, Walk-In Closet(s)
Heating Central, Electric
Cooling Central Air, Electric
Flooring Tile
Window Features Blinds
Appliance Built-In Oven, Dryer, Dishwasher, Electric Water Heater, Gas Range, Microwave, Refrigerator, Washer
Exterior
Exterior Feature Fence, Patio
Parking Features Attached
Garage Spaces 2.0
Pool Heated, In Ground, Pool
Community Features Other
Utilities Available Cable Available
View Garden, Pool
Roof Type Barrel
Porch Patio
Garage Yes
Building
Lot Description Cul-De-Sac, 1/4 to 1/2 Acre Lot, Sprinkler System
Faces North
Story 1
Sewer Septic Tank
Water Public
Architectural Style Detached, One Story
Structure Type Block
Construction Status Resale
Others
Pets Allowed No Pet Restrictions, Yes
Senior Community No
Tax ID 03-41-07-017-0590
Acceptable Financing Cash, Conventional
Listing Terms Cash, Conventional
Financing Cash
Special Listing Condition Listed As-Is
Pets Allowed No Pet Restrictions, Yes
Read Less
Bought with Robert Slack LLC
