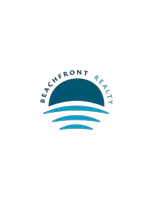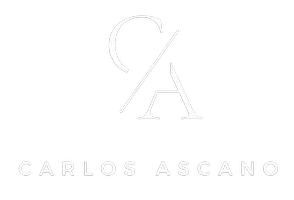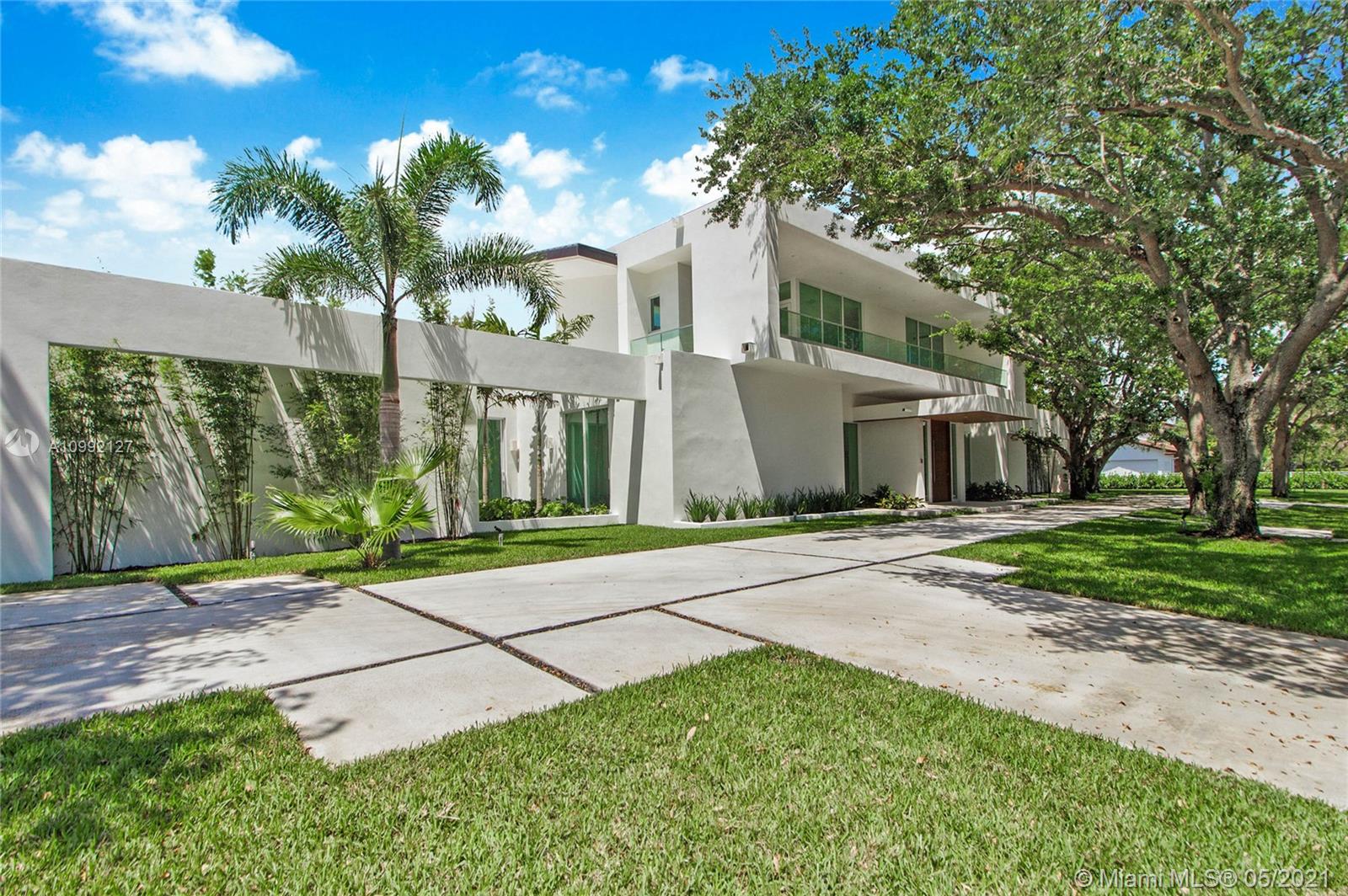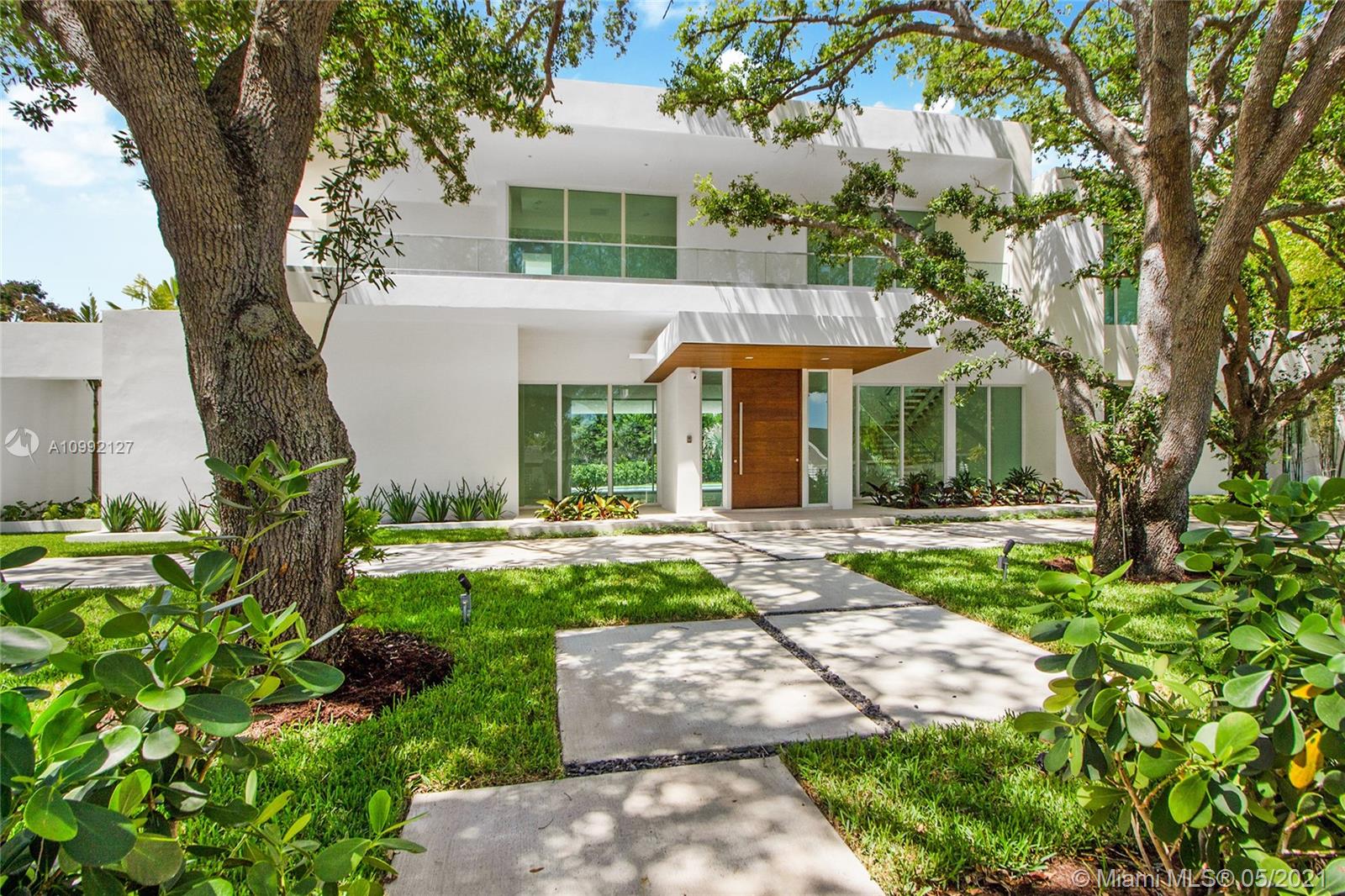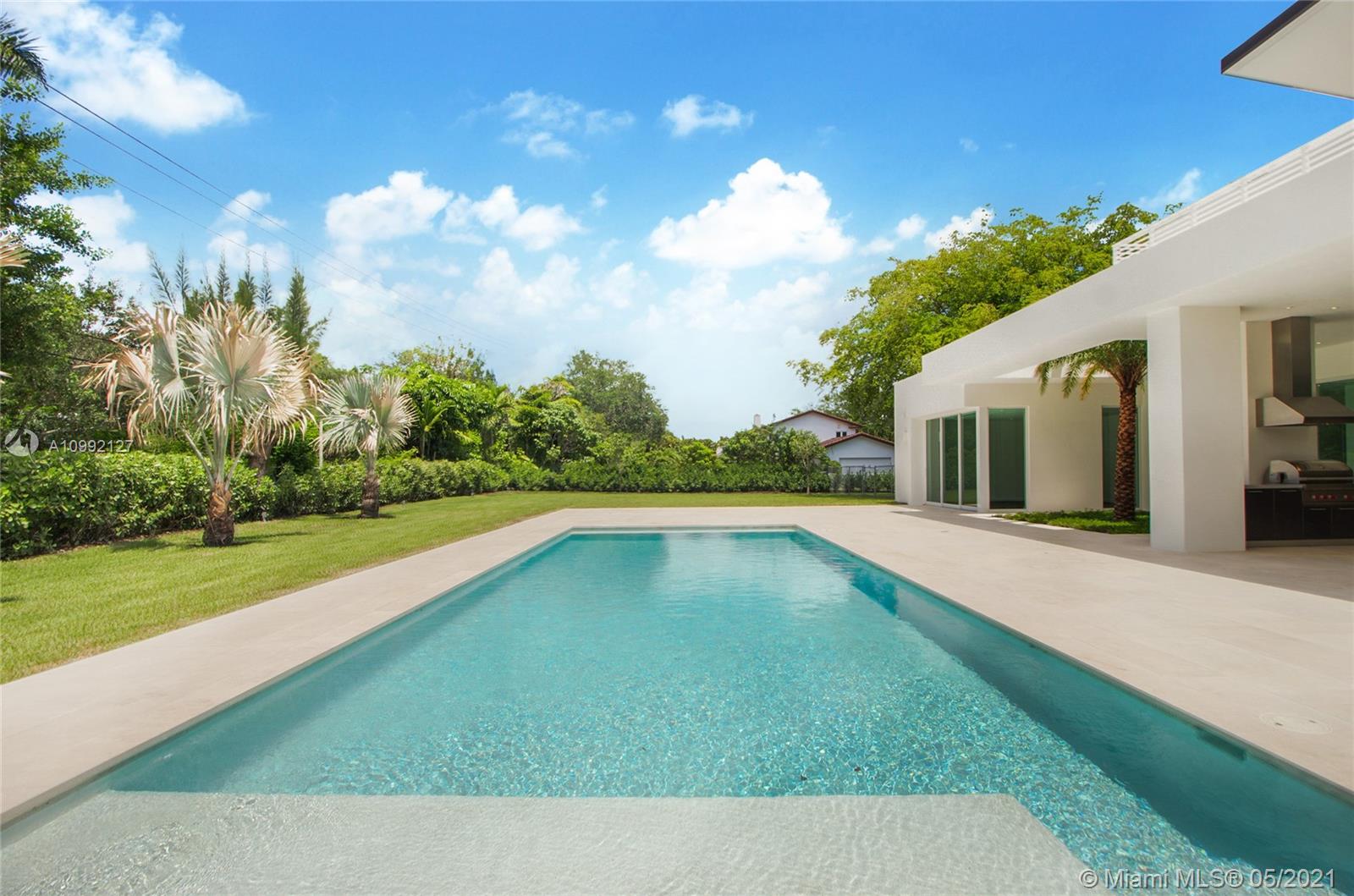For more information regarding the value of a property, please contact us for a free consultation.
5901 SW 116th St Coral Gables, FL 33156
Want to know what your home might be worth? Contact us for a FREE valuation!

Our team is ready to help you sell your home for the highest possible price ASAP
Key Details
Sold Price $4,850,000
Property Type Single Family Home
Sub Type Single Family Residence
Listing Status Sold
Purchase Type For Sale
Square Footage 6,458 sqft
Price per Sqft $751
Subdivision Pine Bay Estates Sec 1
MLS Listing ID A10992127
Sold Date 06/16/21
Style Detached,Two Story
Bedrooms 7
Full Baths 6
Half Baths 2
Construction Status Under Construction
HOA Y/N No
Year Built 2021
Annual Tax Amount $18,250
Tax Year 2020
Contingent No Contingencies
Lot Size 0.862 Acres
Property Description
Incomparable luxury at the crossroads of Coral Gables and Pinecrest. This brand new custom estate features flawless contemporary design from renowned architect, Giorgio Balli. The open-concept, 9,043 total SF interior boasts 7 bedrooms, 6 bathrooms, 2 half bathrooms, soaring 14'-high ceilings and impact-resistant windows, wood and Imported Italian marble floors, and custom Italkraft kitchen and baths. The ground level features an owner's suite, 2 guest suites, 2,200-bottle wine cellar, the finest contemporary finishes, Elan Smarthome System & ample storage. The outdoor spaces mimic the sleek & sophisticated design of the interior and offer a 44' saltwater pool, 300+ SF covered poolside terrace & summer kitchen...all on nearly an acre of lush grounds. Experience the new standard of luxury!
Location
State FL
County Miami-dade County
Community Pine Bay Estates Sec 1
Area 50
Interior
Interior Features Built-in Features, Dual Sinks, Entrance Foyer, Eat-in Kitchen, French Door(s)/Atrium Door(s), First Floor Entry, High Ceilings, Living/Dining Room, Main Level Master, Separate Shower, Walk-In Closet(s)
Heating Central, Electric
Cooling Central Air, Electric
Flooring Marble, Wood
Furnishings Unfurnished
Window Features Blinds,Impact Glass,Sliding
Appliance Built-In Oven, Dryer, Dishwasher, Disposal, Gas Range, Ice Maker, Microwave, Refrigerator, Washer
Exterior
Exterior Feature Balcony, Barbecue, Outdoor Grill
Parking Features Attached
Garage Spaces 3.0
Pool Heated, In Ground, Pool
View Garden
Roof Type Concrete
Porch Balcony, Open
Garage Yes
Building
Lot Description <1 Acre
Faces North
Story 2
Sewer Septic Tank
Water Public
Architectural Style Detached, Two Story
Level or Stories Two
Structure Type Block
Construction Status Under Construction
Schools
Elementary Schools Pinecrest
Others
Senior Community No
Tax ID 03-50-12-030-0100
Security Features Smoke Detector(s),Security Guard
Acceptable Financing Cash, Conventional
Listing Terms Cash, Conventional
Financing Conventional
Read Less
Bought with Compass Florida, LLC.
