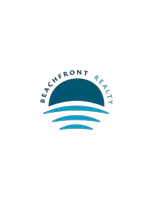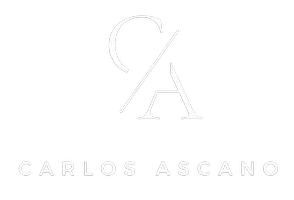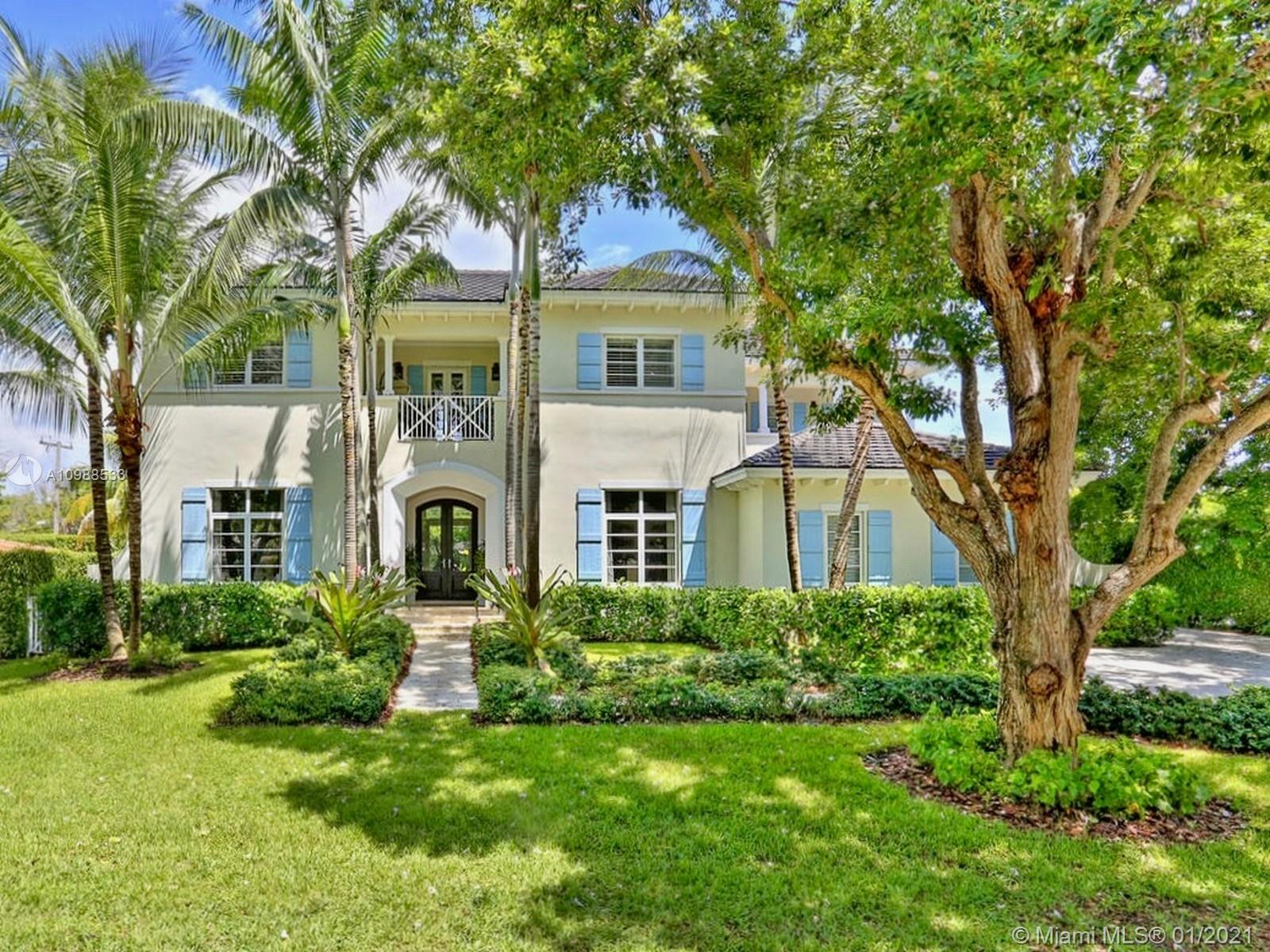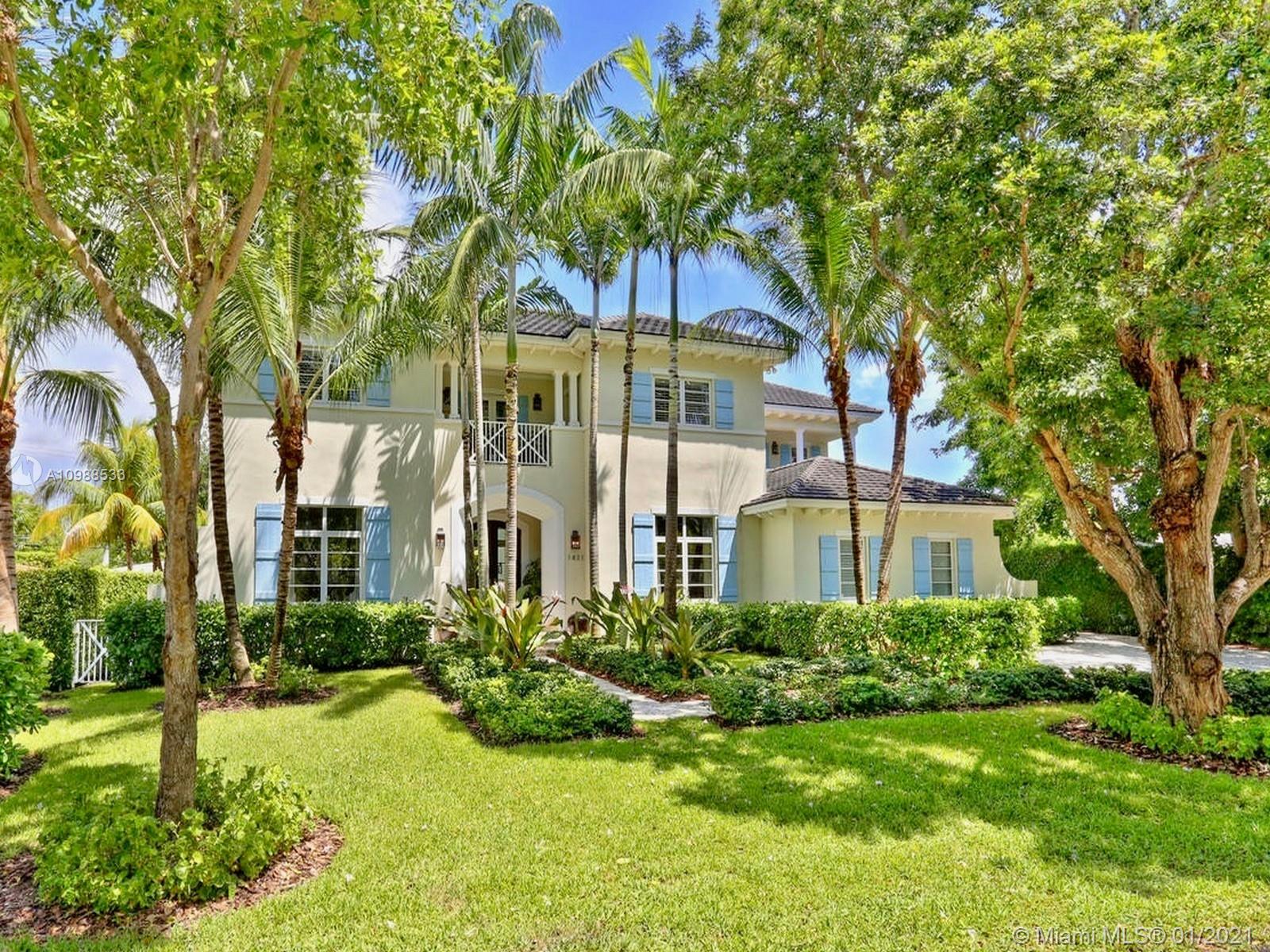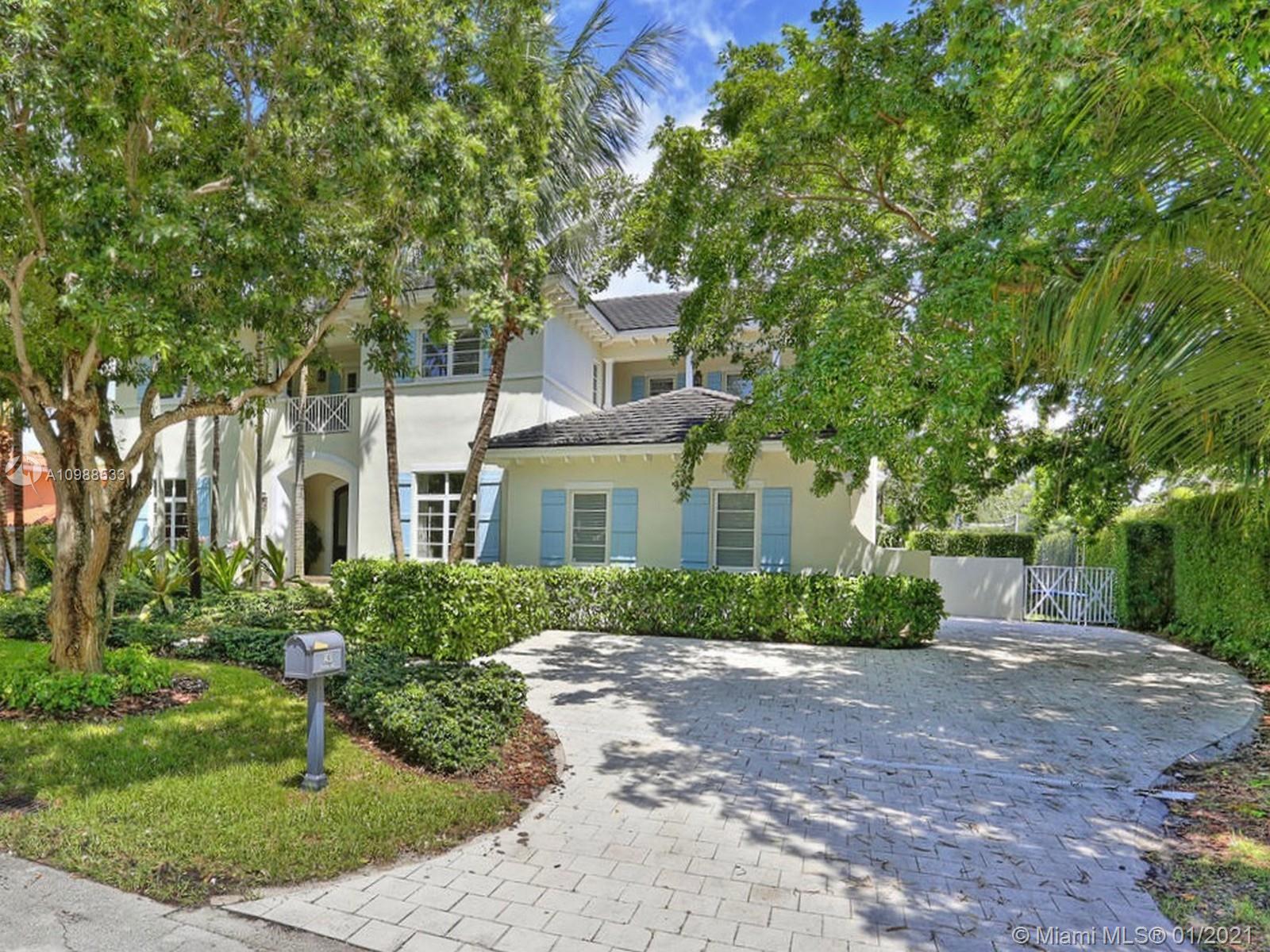For more information regarding the value of a property, please contact us for a free consultation.
1431 Coruna Ave Coral Gables, FL 33156
Want to know what your home might be worth? Contact us for a FREE valuation!

Our team is ready to help you sell your home for the highest possible price ASAP
Key Details
Sold Price $2,250,000
Property Type Single Family Home
Sub Type Single Family Residence
Listing Status Sold
Purchase Type For Sale
Square Footage 4,586 sqft
Price per Sqft $490
Subdivision Coral Bay Sec A Amd Pl
MLS Listing ID A10988533
Sold Date 04/20/21
Style Detached,Two Story
Bedrooms 5
Full Baths 5
Half Baths 1
Construction Status Resale
HOA Fees $16
HOA Y/N Yes
Year Built 2007
Annual Tax Amount $31,284
Tax Year 2020
Contingent No Contingencies
Lot Size 0.263 Acres
Property Description
This stunning 5000+ sf island style estate is Gables by the Sea living at its finest. Custom built in 2008, the 5-bed, 5.5-bath, 2-story home features stone floors downstairs, hardwood floors upstairs, high coffered
ceilings, crown moldings, and exquisite detailing throughout. 1st floor is an entertainer's dream with foyer entry, formal living room, and an enormous chef's kitchen with Thermador appliances, large prep and
serving island, eat-in breakfast nook, seamless connection to family room, and French doors to the covered outdoor BBQ, living area, and bright, sunny pool. 2nd floor bedrooms are all en-suite and the huge
master boasts spa-like bath, oversized WIC, and terrace overlooking pool. Located on quiet street with cul-de-sac, only 3 houses from Coral Bay Park.
Location
State FL
County Miami-dade County
Community Coral Bay Sec A Amd Pl
Area 51
Interior
Interior Features Built-in Features, Bedroom on Main Level, Closet Cabinetry, Dining Area, Separate/Formal Dining Room, Entrance Foyer, French Door(s)/Atrium Door(s), First Floor Entry, High Ceilings, Kitchen Island, Upper Level Master, Attic
Heating Central, Electric
Cooling Central Air, Ceiling Fan(s), Electric
Flooring Other, Wood
Window Features Plantation Shutters
Appliance Dryer, Dishwasher, Electric Water Heater, Disposal, Gas Range, Ice Maker, Microwave, Refrigerator
Exterior
Exterior Feature Balcony, Fence, Security/High Impact Doors, Lighting, Outdoor Grill, Porch, Patio
Parking Features Attached
Garage Spaces 2.0
Pool Fenced, In Ground, Outside Bath Access, Other, Pool
Community Features Gated, Home Owners Association
View Y/N No
View None
Roof Type Flat,Tile
Porch Balcony, Open, Patio, Porch
Garage Yes
Building
Lot Description 1/4 to 1/2 Acre Lot
Faces South
Story 2
Sewer Septic Tank
Water Public
Architectural Style Detached, Two Story
Level or Stories Two
Structure Type Block,Stucco
Construction Status Resale
Schools
Elementary Schools Pinecrest
Middle Schools Palmetto
High Schools Miami Palmetto
Others
Pets Allowed No Pet Restrictions, Yes
Senior Community Yes
Tax ID 03-51-18-005-0440
Security Features Gated Community,Smoke Detector(s)
Acceptable Financing Cash, Conventional
Listing Terms Cash, Conventional
Financing Conventional
Pets Allowed No Pet Restrictions, Yes
Read Less
Bought with RE/MAX Advance Realty
