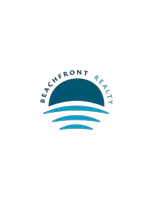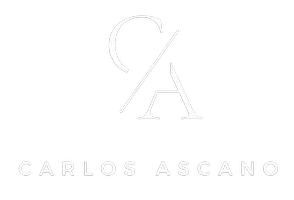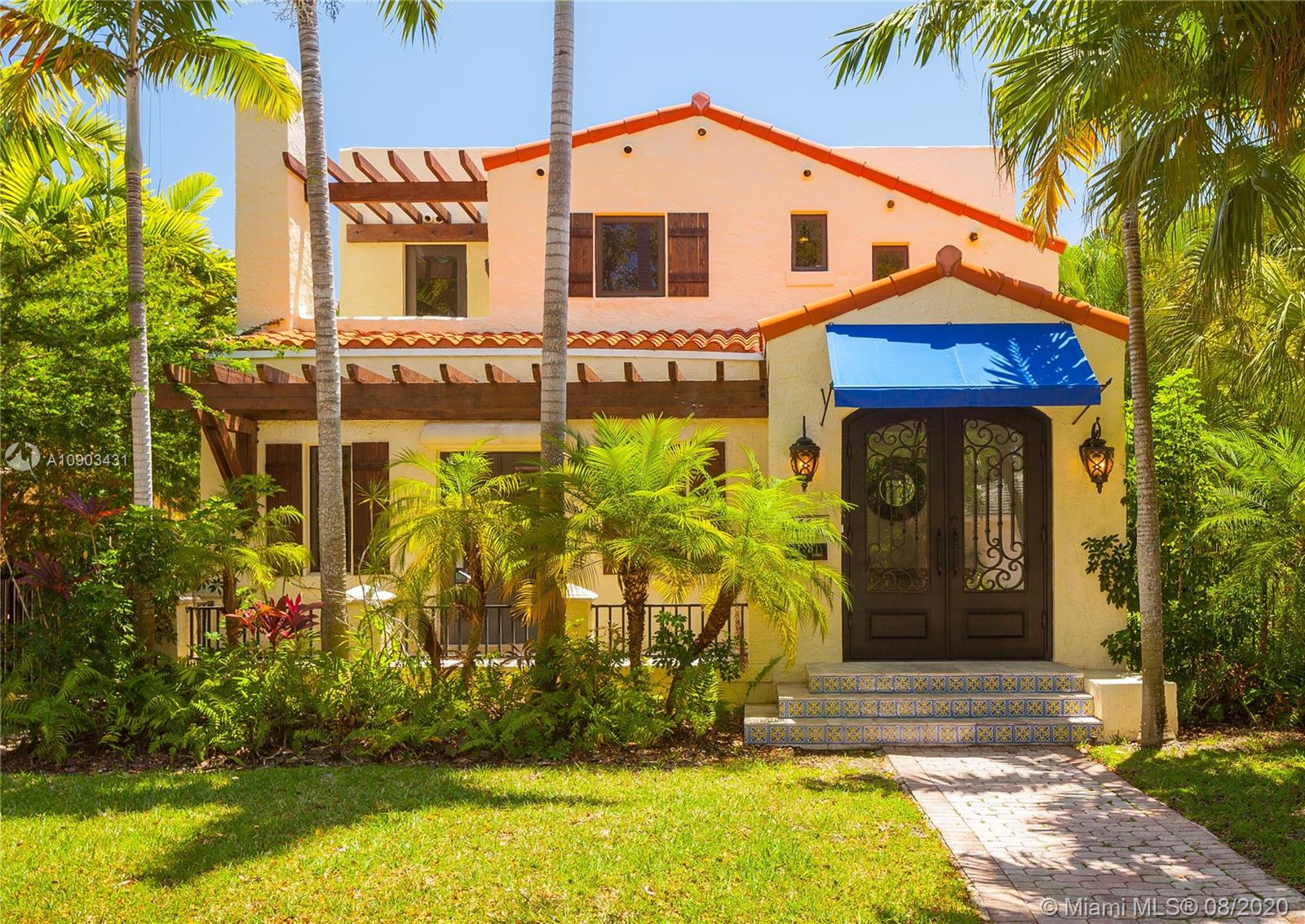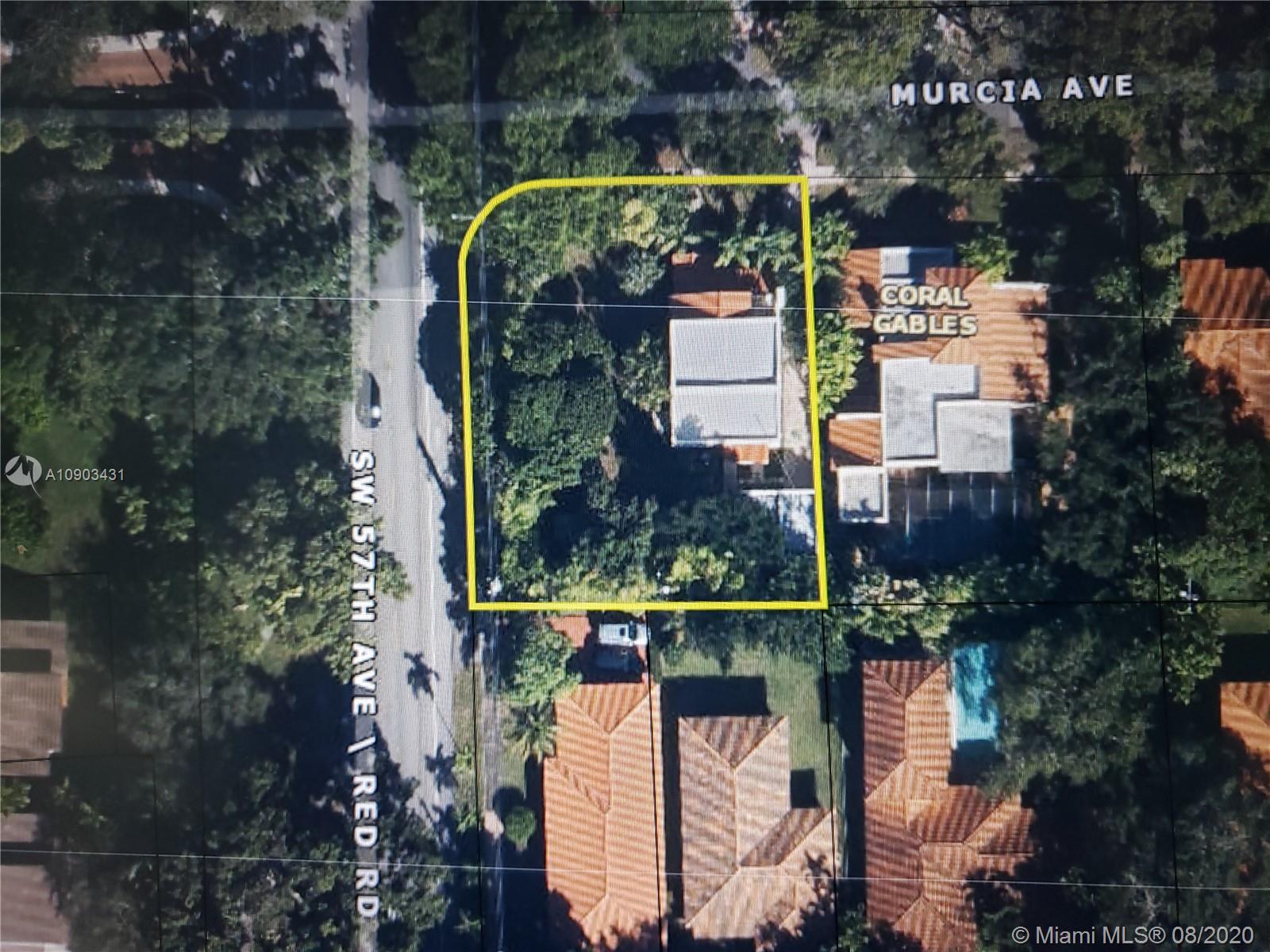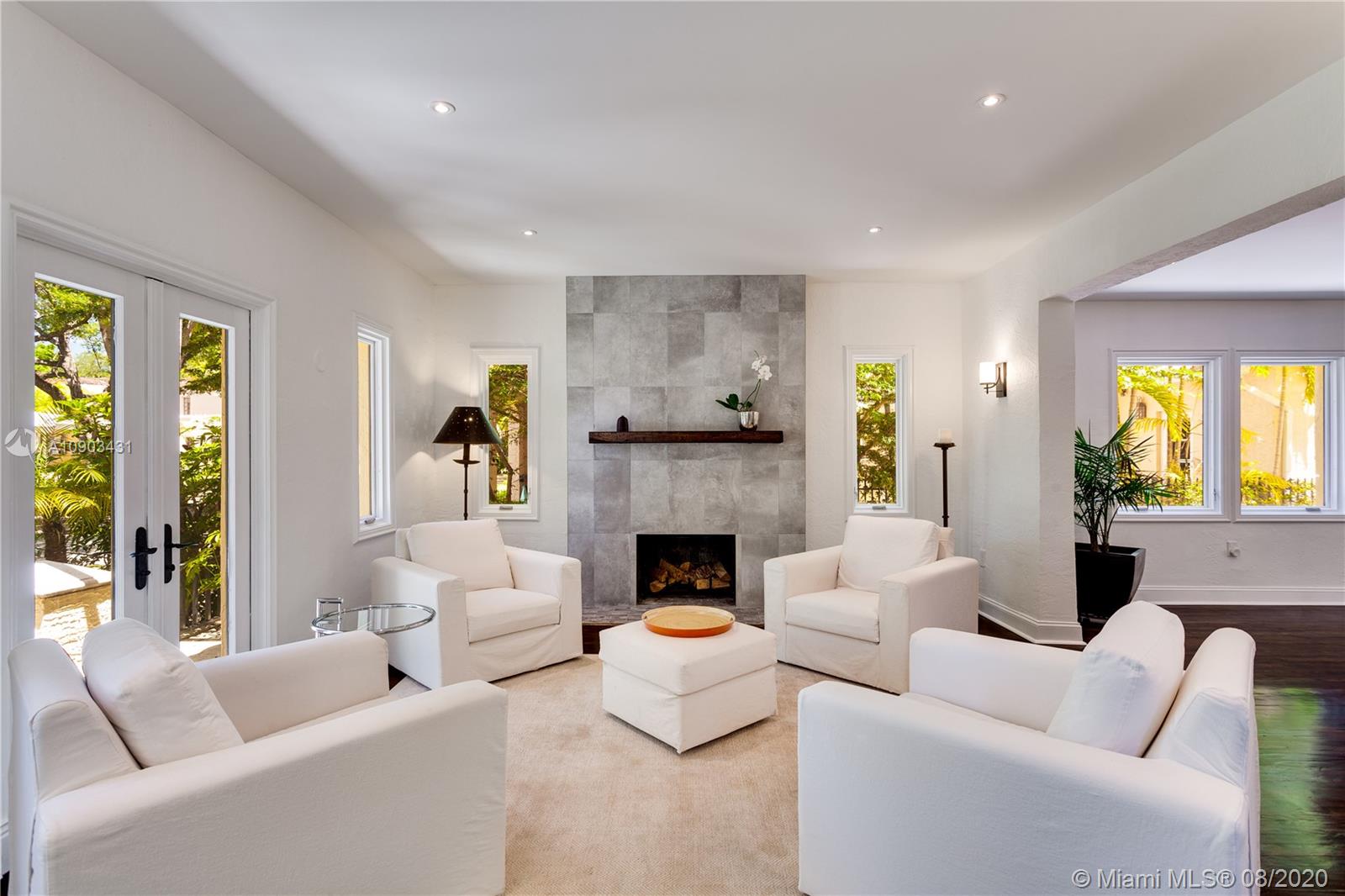For more information regarding the value of a property, please contact us for a free consultation.
1556 Murcia Ave Coral Gables, FL 33134
Want to know what your home might be worth? Contact us for a FREE valuation!
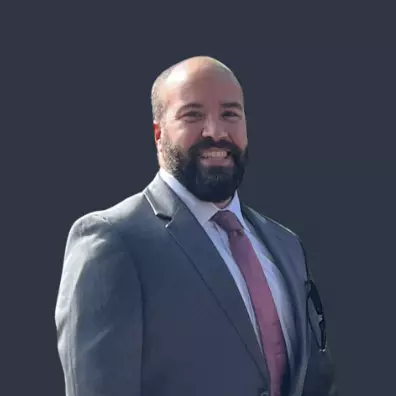
Our team is ready to help you sell your home for the highest possible price ASAP
Key Details
Sold Price $1,200,000
Property Type Single Family Home
Sub Type Single Family Residence
Listing Status Sold
Purchase Type For Sale
Square Footage 2,557 sqft
Price per Sqft $469
Subdivision Coral Gables Country Club
MLS Listing ID A10903431
Sold Date 03/26/21
Style Detached,Two Story,Spanish/Mediterranean
Bedrooms 4
Full Baths 4
Construction Status Resale
HOA Y/N No
Year Built 1926
Annual Tax Amount $13,117
Tax Year 2019
Contingent No Contingencies
Lot Size 0.287 Acres
Property Description
Turn-key, ultra charming Old Spanish style 2-story 2557 sq' villa designed by renowned architect H. George Fink in 1926 now in beautifully renovated condition on a 1/4 acre lot (12,500 sq ft) just down the street from the Biltmore Golf Course. Formal foyer leads to an elegant living room which opens to the dining room which is open to an immense, brand new kitchen and family room. The floor plan blends classic formality with Modern wide open spaces. Brightly lit with natural light thru large impact windows/doors. New roof (2018). Hardwood floors throughout. Fireplace. Plenty of room for a pool. Main house is 3/3 + a separate 1/1 guest house + a garage. David Fairchild Elementary School District. No thru traffic street. Walk to Biltmore Hotel & Golf Course and the Red-Bird Shopping Plaza.
Location
State FL
County Miami-dade County
Community Coral Gables Country Club
Area 41
Direction GPS
Interior
Interior Features Bedroom on Main Level, Dining Area, Separate/Formal Dining Room, Entrance Foyer, Eat-in Kitchen, French Door(s)/Atrium Door(s), Fireplace, Kitchen/Dining Combo, Upper Level Master
Heating Central
Cooling Central Air
Flooring Tile, Wood
Fireplace Yes
Window Features Impact Glass
Appliance Built-In Oven, Dishwasher, Gas Range, Refrigerator
Exterior
Exterior Feature Security/High Impact Doors, Lighting, Room For Pool
Parking Features Detached
Garage Spaces 1.0
Pool None
Community Features Street Lights, Sidewalks
View Garden
Roof Type Barrel,Composition
Street Surface Paved
Garage Yes
Building
Lot Description 1/4 to 1/2 Acre Lot
Faces North
Story 2
Sewer Septic Tank
Water Public
Architectural Style Detached, Two Story, Spanish/Mediterranean
Level or Stories Two
Additional Building Guest House
Structure Type Block
Construction Status Resale
Schools
Elementary Schools Fairchild; David
Others
Senior Community No
Tax ID 03-41-18-006-1650
Acceptable Financing Cash, Conventional
Listing Terms Cash, Conventional
Financing Conventional
Special Listing Condition Listed As-Is
Read Less
Bought with Compass Florida, LLC
