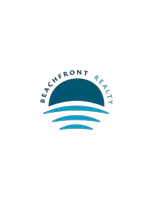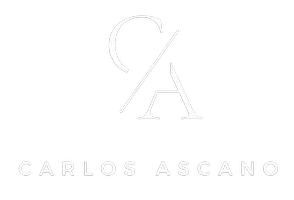For more information regarding the value of a property, please contact us for a free consultation.
803 N Greenway Dr Coral Gables, FL 33134
Want to know what your home might be worth? Contact us for a FREE valuation!

Our team is ready to help you sell your home for the highest possible price ASAP
Key Details
Sold Price $1,779,000
Property Type Single Family Home
Sub Type Single Family Residence
Listing Status Sold
Purchase Type For Sale
Square Footage 5,403 sqft
Price per Sqft $329
Subdivision Coral Gables Sec B
MLS Listing ID A10765908
Sold Date 01/17/20
Style Mediterranean,Two Story
Bedrooms 5
Full Baths 6
Half Baths 1
Construction Status Resale
HOA Y/N No
Year Built 1937
Annual Tax Amount $19,212
Tax Year 2018
Contingent No Contingencies
Lot Size 0.376 Acres
Property Description
Stunning Mediterranean estate on coveted N. Greenway overlooking the Granada golf course oozes appeal from the very moment you enter the stenciled foyer. Well-appointed, spacious eat-in kitchen opens to a patio w/outdoor kitchen & to additional courtyards connecting to the pool area w/wet bar & outdoor bath. Downstairs boasts formal dining room w/fireplace, living room w/exposed wood beams & fireplace, library, expansive family rm w/wet bar (original master bd), guest wing & 2.5 baths. 2nd level offers master bd wing w/fireplace & sitting area, two generous size bds w/en-suite bath. Home also features tiled 2-car garage with double w/d, 6 a/c zones, video camera system. 3 fountains grace this fully walled & gated corner property. Enjoy your private oasis minutes frm downtown Coral Gables.
Location
State FL
County Miami-dade County
Community Coral Gables Sec B
Area 41
Direction East of Granada Blvd, west of Segovia St. on north side of Granada golf course, (pass the Coral Gables Country Club if you are coming from Granada Blvd). Corner of Cortez and N. Greenway.
Interior
Interior Features Wet Bar, Built-in Features, Bedroom on Main Level, Dining Area, Separate/Formal Dining Room, Entrance Foyer, Eat-in Kitchen, Fireplace, Main Level Master, Sitting Area in Master, Split Bedrooms, Upper Level Master, Walk-In Closet(s)
Heating Central, Zoned
Cooling Central Air, Ceiling Fan(s), Zoned
Flooring Tile
Fireplace Yes
Window Features Casement Window(s),Impact Glass
Appliance Built-In Oven, Dryer, Dishwasher, Electric Range, Electric Water Heater, Microwave, Refrigerator, Self Cleaning Oven, Washer
Laundry In Garage, Laundry Tub
Exterior
Exterior Feature Balcony, Barbecue, Fence, Security/High Impact Doors, Lighting, Awning(s)
Parking Features Attached
Garage Spaces 2.0
Pool In Ground, Pool
Community Features Other, See Remarks
Utilities Available Cable Available
View Golf Course
Roof Type Barrel
Porch Balcony, Open
Garage Yes
Building
Lot Description 1/4 to 1/2 Acre Lot, Sprinklers Automatic
Faces South
Story 2
Sewer Public Sewer
Water Other
Architectural Style Mediterranean, Two Story
Level or Stories Two
Structure Type Block
Construction Status Resale
Others
Pets Allowed Size Limit, Yes
Senior Community No
Tax ID 03-41-08-001-5200
Security Features Smoke Detector(s)
Acceptable Financing Cash, Conventional, Owner May Carry
Listing Terms Cash, Conventional, Owner May Carry
Financing Cash
Special Listing Condition Listed As-Is
Pets Allowed Size Limit, Yes
Read Less
Bought with BHHS EWM Realty


