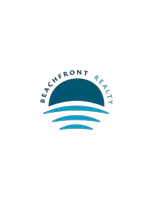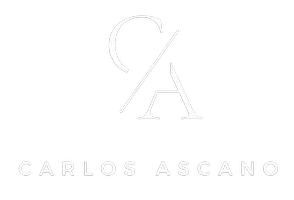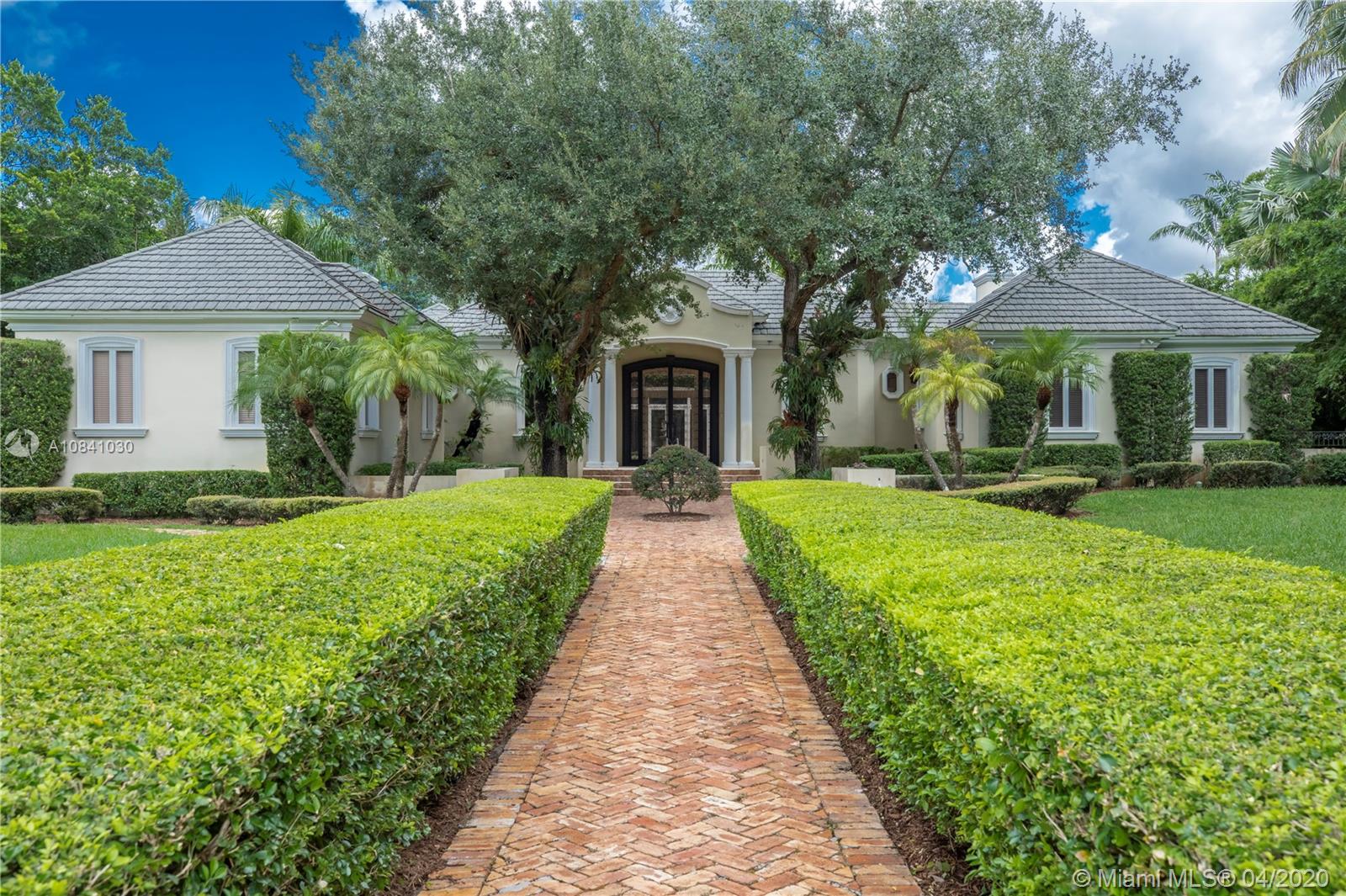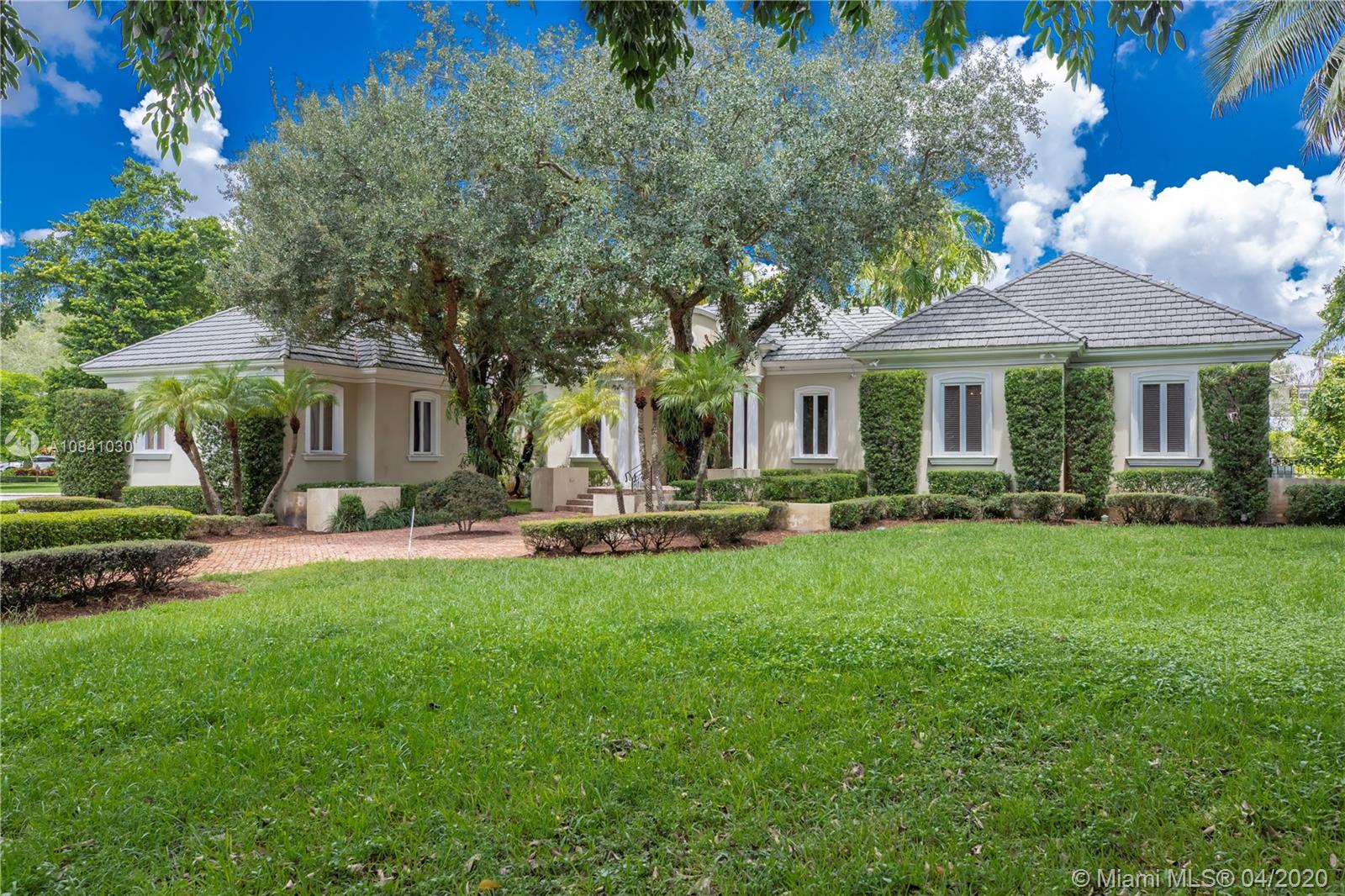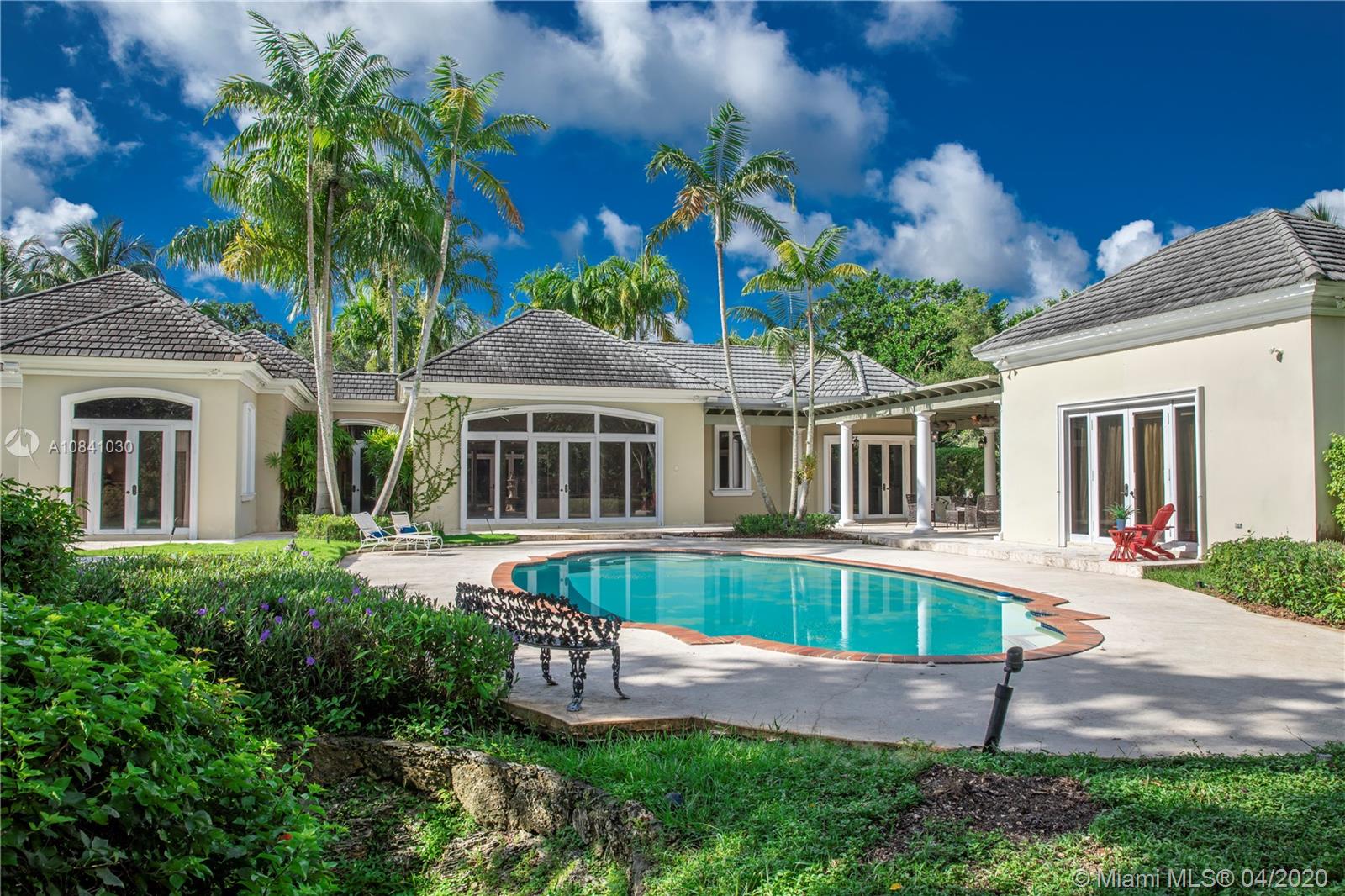For more information regarding the value of a property, please contact us for a free consultation.
5577 Arbor Ln Coral Gables, FL 33156
Want to know what your home might be worth? Contact us for a FREE valuation!

Our team is ready to help you sell your home for the highest possible price ASAP
Key Details
Sold Price $2,850,000
Property Type Single Family Home
Sub Type Single Family Residence
Listing Status Sold
Purchase Type For Sale
Square Footage 6,429 sqft
Price per Sqft $443
Subdivision Snapper Creek Lakes Sub 1
MLS Listing ID A10841030
Sold Date 08/04/20
Style Detached,One Story
Bedrooms 6
Full Baths 6
Half Baths 1
Construction Status Resale
HOA Fees $333/ann
HOA Y/N Yes
Year Built 1998
Annual Tax Amount $56,734
Tax Year 2019
Contingent Pending Inspections
Lot Size 1.130 Acres
Property Description
Absolute BEST opportunity in Snapper Creek Lakes! Magnificent 6 bedroom, one-story home with high ceilings on acre plus lot. 3D Virtual Tour:https://bit.ly/2Y0DyN3. Home features natural light in formal living rm, dining rm, and expansive family room. Master suite is complete with sitting room, 2 separate showers, commodes, vanities and 2 huge WICs. Nearby wing has 3 en-suite bedrooms, separate den/playroom, an office, service quarters, expansive green space, pool, covered terrace & summer kitchen. Other features: wine cellar, detached guesthouse w/bath, 3 car gar. SCL has 24-hr manned gatehouse, private marina w/ boat ramp, full time dock master & fuel dock. Across the street from the internationally renowned 83-acre Fairchild Tropical Botanic Gdns & Matheson Hammock Park.Don't miss it!
Location
State FL
County Miami-dade County
Community Snapper Creek Lakes Sub 1
Area 51
Direction OLD CUTLER TO SNAPPER CREEK RD INTO SNAPPER CREEK LAKES. MAKE 1ST RIGHT ON LAKESIDE DRIVE. LEFT ON OAK LANE. RIGHT ON SEA GRAPE CIRCLE. LEFT ON ARBOR LANE. HOUSE IS AT THE END ON RIGHT ON CUL-DE-SAC.
Interior
Interior Features Wet Bar, Built-in Features, Bedroom on Main Level, Breakfast Area, Closet Cabinetry, Dining Area, Separate/Formal Dining Room, Eat-in Kitchen, Fireplace, Main Level Master, Sitting Area in Master, Bar, Walk-In Closet(s), Atrium
Heating Central
Cooling Central Air, Ceiling Fan(s)
Flooring Marble
Furnishings Unfurnished
Fireplace Yes
Appliance Built-In Oven, Dryer, Dishwasher, Electric Water Heater, Disposal, Gas Range, Microwave, Refrigerator, Washer
Laundry Laundry Tub
Exterior
Exterior Feature Barbecue, Fence, Porch
Parking Features Attached
Garage Spaces 3.0
Pool Free Form, In Ground, Other, Pool
Community Features Boat Facilities, Gated, Home Owners Association
Utilities Available Cable Available
View Garden
Roof Type Other
Porch Open, Porch
Garage Yes
Building
Lot Description 1-2 Acres
Faces South
Story 1
Sewer Septic Tank
Water Public
Architectural Style Detached, One Story
Additional Building Guest House
Structure Type Other
Construction Status Resale
Schools
Elementary Schools Pinecrest
Middle Schools Palmetto
High Schools Miami Palmetto
Others
Pets Allowed Conditional, Yes
Senior Community No
Tax ID 03-51-06-012-0050
Security Features Gated Community,Security Guard
Acceptable Financing Cash, Conventional, Lease Option, Other
Listing Terms Cash, Conventional, Lease Option, Other
Financing Conventional
Special Listing Condition Listed As-Is
Pets Allowed Conditional, Yes
Read Less
Bought with Brown Harris Stevens
