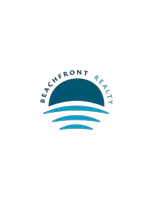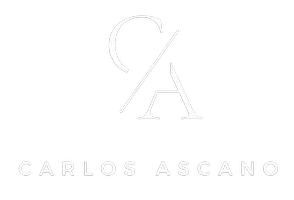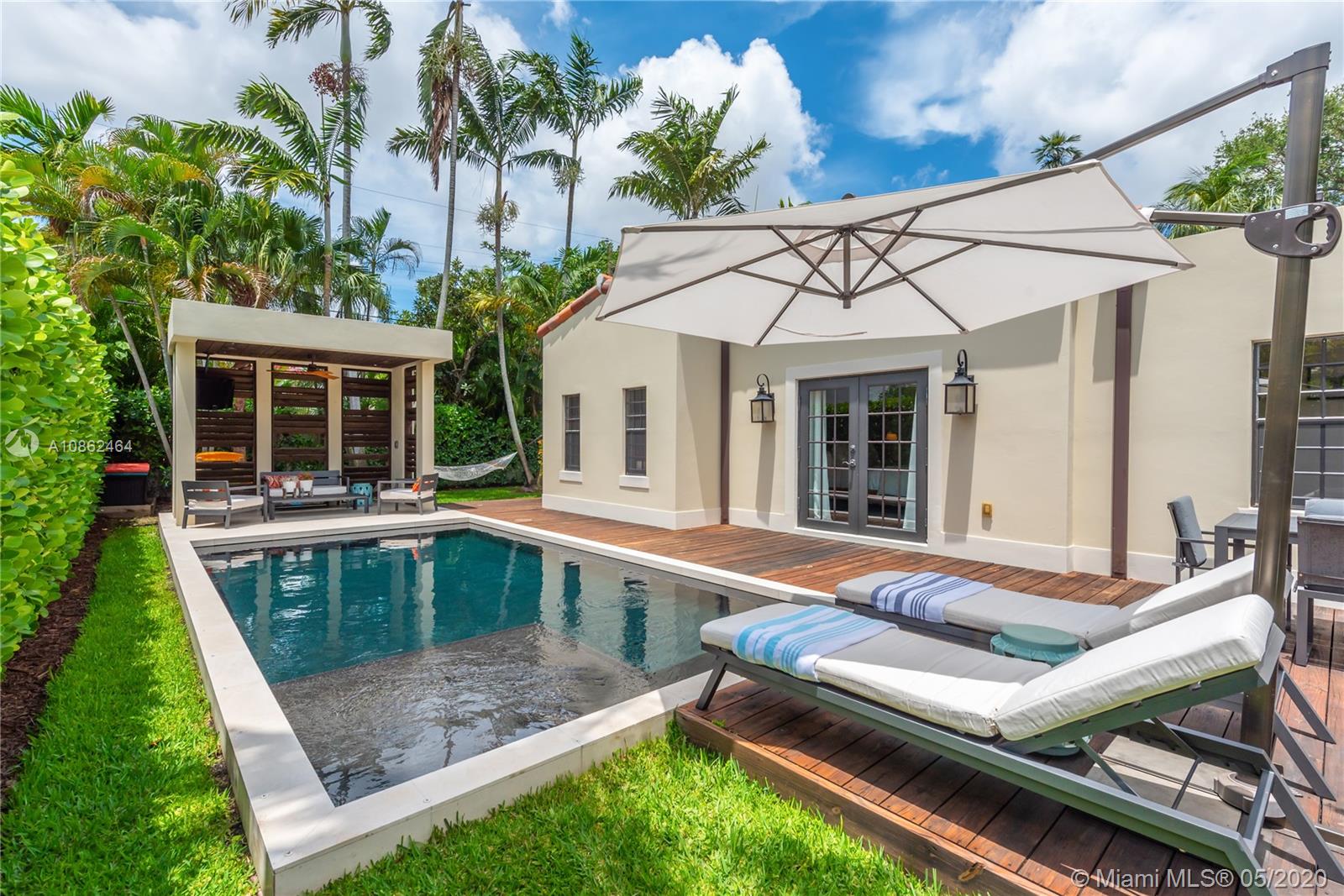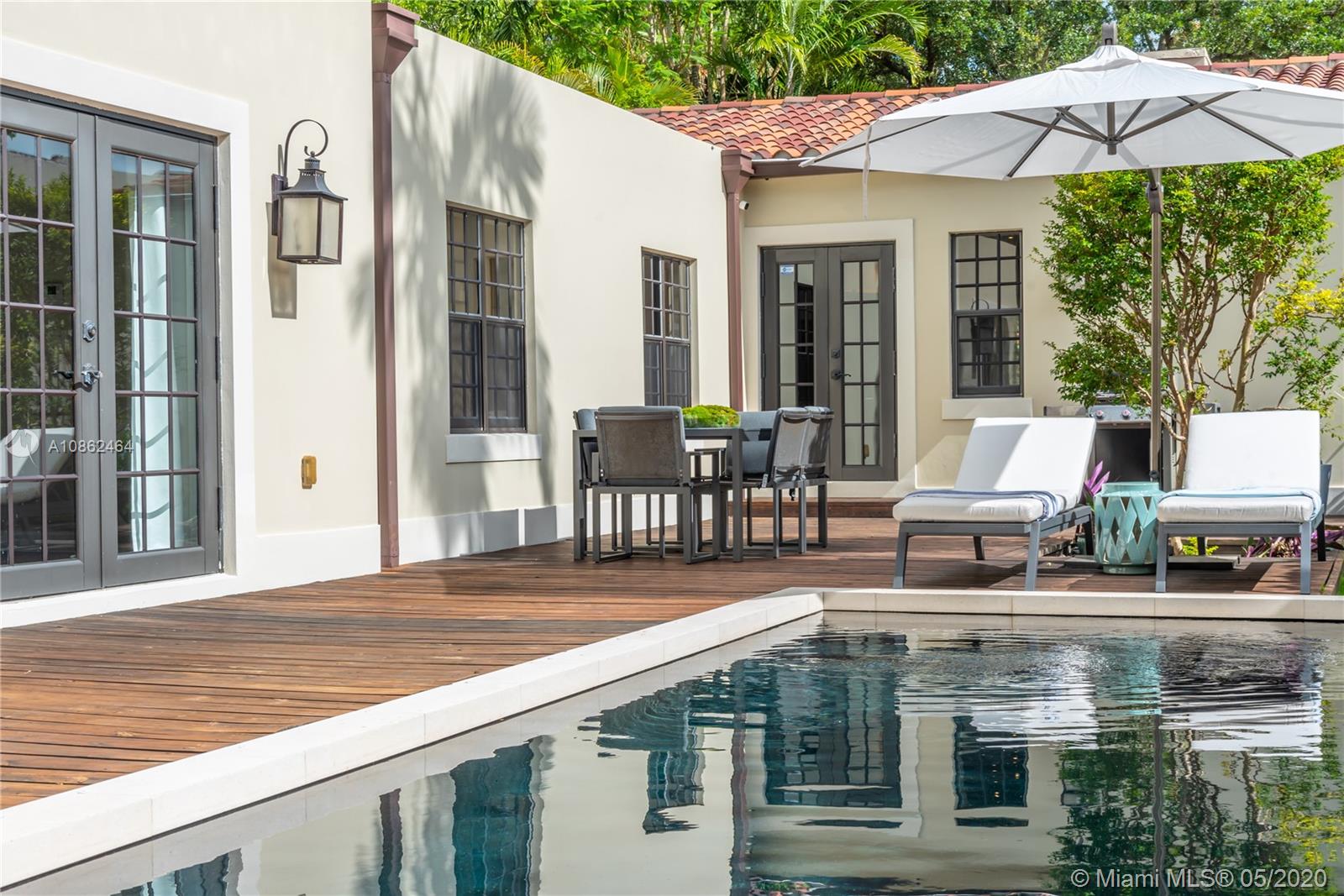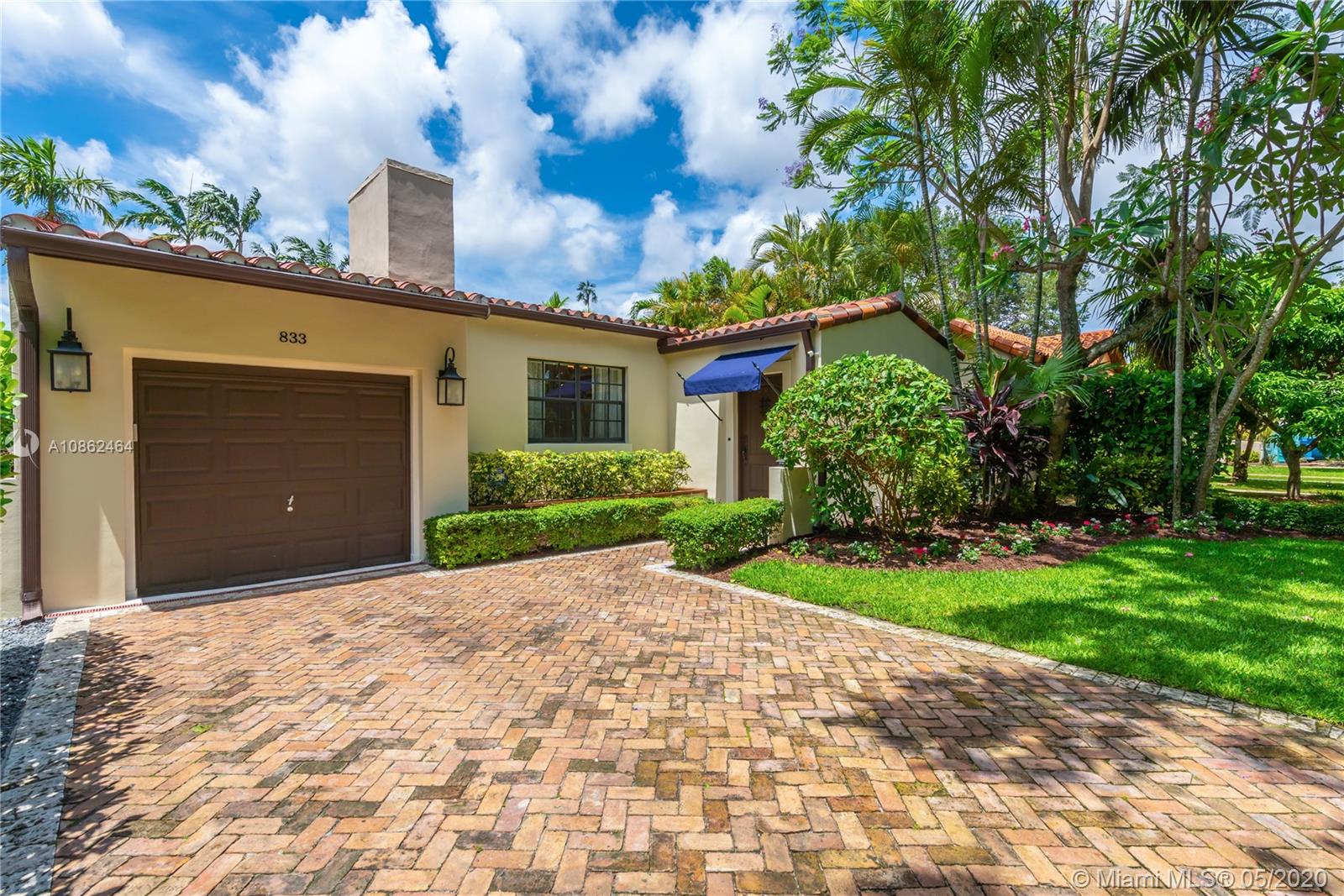For more information regarding the value of a property, please contact us for a free consultation.
833 Obispo Ave Coral Gables, FL 33134
Want to know what your home might be worth? Contact us for a FREE valuation!

Our team is ready to help you sell your home for the highest possible price ASAP
Key Details
Sold Price $1,325,000
Property Type Single Family Home
Sub Type Single Family Residence
Listing Status Sold
Purchase Type For Sale
Square Footage 2,416 sqft
Price per Sqft $548
Subdivision Coral Gables Sec B
MLS Listing ID A10862464
Sold Date 07/09/20
Style Detached,One Story,Spanish/Mediterranean
Bedrooms 3
Full Baths 3
Construction Status Resale
HOA Y/N No
Year Built 1939
Annual Tax Amount $14,135
Tax Year 2019
Contingent Backup Contract/Call LA
Lot Size 7,500 Sqft
Property Description
A stunningly seamless blend of old & new, this historic yet modern home exudes both luxury & comfort. Originally built in the 1930’s by famed Coral Gables architect, George Fink, the home recently underwent a significant renovation & expansion. The property now has 3 bedrooms, including an exquisite master suite w/ oversized walk-in closet & luxurious marble bath, a beautifully-updated kitchen, indoor laundry room, new roof & impact windows and doors. The backyard is a private oasis featuring a wood deck surrounding a contemporary pool, a covered cabana & outdoor shower. Ideally located on a sidewalk street in the heart of Coral Gables w/in walking distance to Downtown Coral Gables & Granada Golf Course and a short drive to the airport & Downtown Miami. Virtual Tour: https://bit.ly/3eqvDgF
Location
State FL
County Miami-dade County
Community Coral Gables Sec B
Area 41
Direction Granada to Obispo Avenue. Head east on Obispo, house is about one block up on your left. Note: This home is not in the 800 block off 8th Street. It is in the 800 block btwn Granada and Le Jeune.
Interior
Interior Features Built-in Features, Bedroom on Main Level, Closet Cabinetry, Entrance Foyer, French Door(s)/Atrium Door(s), First Floor Entry, Fireplace, Main Level Master, Vaulted Ceiling(s), Walk-In Closet(s)
Heating Central
Cooling Central Air
Flooring Marble, Wood
Fireplaces Type Decorative
Window Features Impact Glass
Appliance Dryer, Dishwasher, Electric Range, Electric Water Heater, Disposal, Microwave, Refrigerator, Washer
Exterior
Exterior Feature Deck, Fence, Security/High Impact Doors, Lighting, Outdoor Shower
Parking Features Attached
Garage Spaces 1.0
Pool Heated, In Ground, Pool
View Garden, Pool
Roof Type Other
Porch Deck
Garage Yes
Building
Lot Description < 1/4 Acre
Faces South
Story 1
Sewer Septic Tank
Water Public
Architectural Style Detached, One Story, Spanish/Mediterranean
Structure Type Other
Construction Status Resale
Schools
Elementary Schools Coral Gables
Middle Schools Ponce De Leon
High Schools Coral Gables
Others
Senior Community No
Tax ID 03-41-08-001-4790
Acceptable Financing Cash, Conventional
Listing Terms Cash, Conventional
Financing Conventional
Read Less
Bought with Lowell International Rlty LLC
