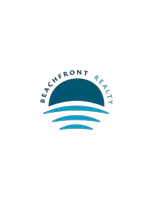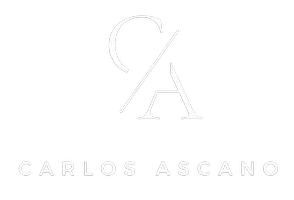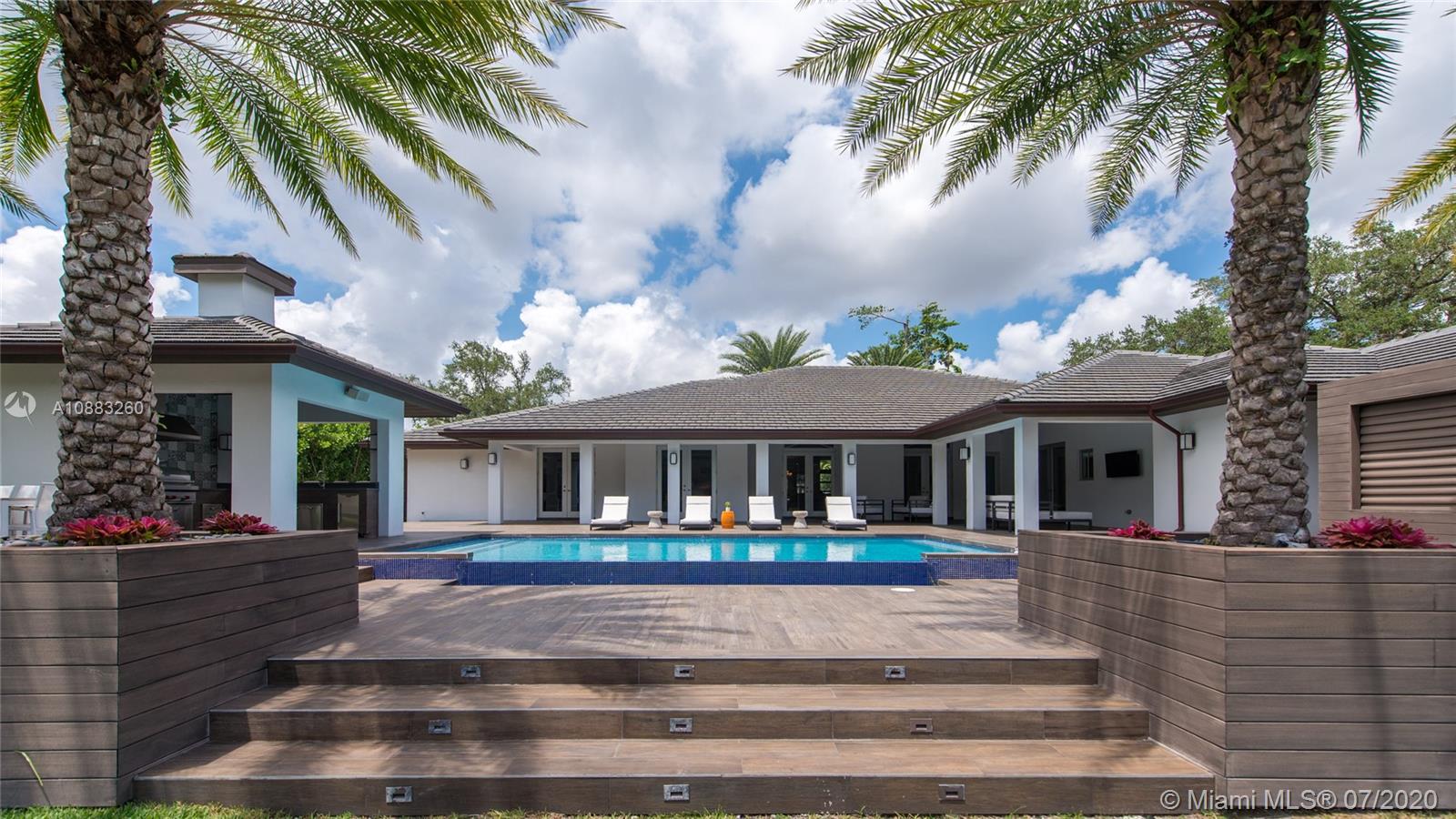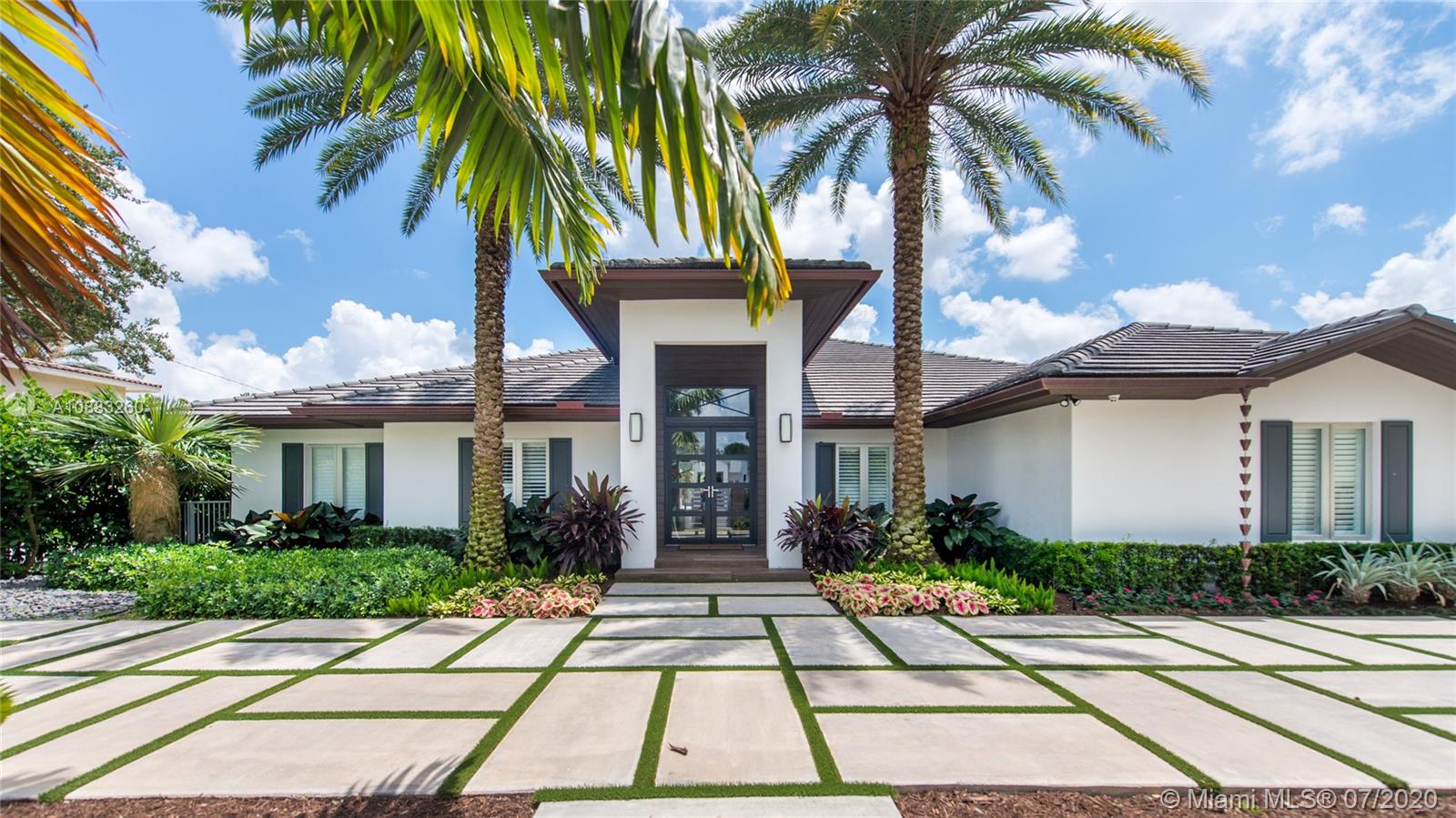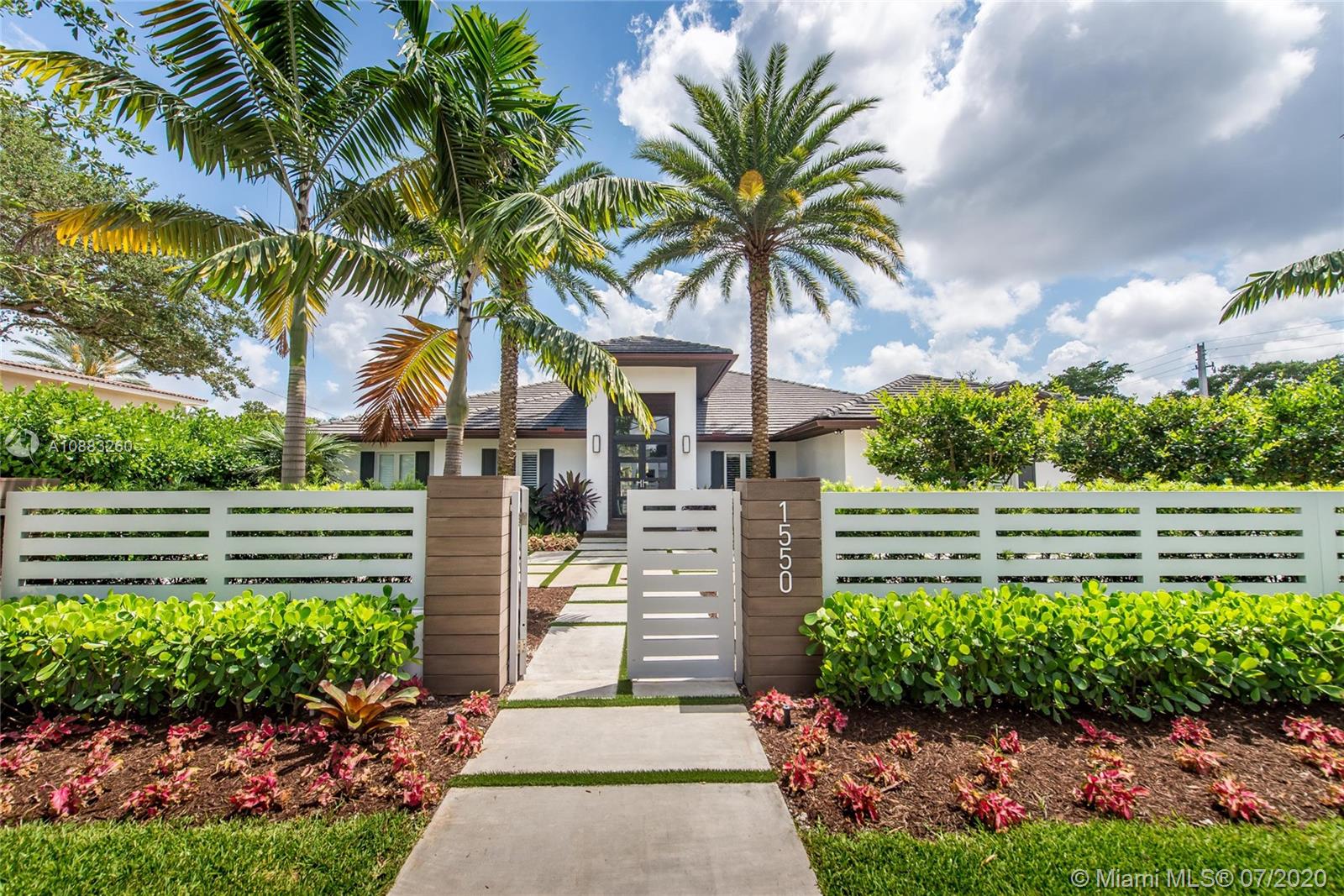For more information regarding the value of a property, please contact us for a free consultation.
1550 Salvatierra Dr Coral Gables, FL 33134
Want to know what your home might be worth? Contact us for a FREE valuation!

Our team is ready to help you sell your home for the highest possible price ASAP
Key Details
Sold Price $2,895,000
Property Type Single Family Home
Sub Type Single Family Residence
Listing Status Sold
Purchase Type For Sale
Square Footage 4,518 sqft
Price per Sqft $640
Subdivision Coral Gables Country Club
MLS Listing ID A10883260
Sold Date 12/28/20
Style One Story
Bedrooms 5
Full Baths 6
Half Baths 1
Construction Status Resale
HOA Y/N No
Year Built 1991
Annual Tax Amount $34,449
Tax Year 2019
Contingent No Contingencies
Lot Size 0.480 Acres
Property Description
Completely updated in 2016, this stunning Coral Gables home is a true gem. The foyer welcomes you into a spacious, light filled great room with 11 ft ceilings. The chef's kitchen overlooking the terrace and pool features a custom made breakfast table, Wolf range, Sub Zero appliances and cooking island. This 5 bed, 6/1 bath boasts porcelain floors, high ceilings and top of the line finishes.The Master bedroom has ample his/her closets, spa like Master bath leads and outdoor access to the outside terrace. Enjoy outdoor entertaining by the heated, salt water pool, complete summer kitchen, teak paneled outdoor shower and ample spacious covered terrace. The gated entry, full house generator, immaculate landscaping and 3 car garage complete this unique home.
Location
State FL
County Miami-dade County
Community Coral Gables Country Club
Area 41
Interior
Interior Features Bedroom on Main Level, Breakfast Area, Closet Cabinetry, Dining Area, Separate/Formal Dining Room, Eat-in Kitchen, First Floor Entry, Kitchen Island, Main Level Master, Pantry, Walk-In Closet(s)
Heating Central
Cooling Central Air
Flooring Other
Appliance Built-In Oven, Dishwasher, Disposal, Gas Range, Ice Maker, Microwave, Refrigerator
Exterior
Exterior Feature Lighting, Outdoor Grill, Outdoor Shower
Garage Spaces 3.0
Pool In Ground, Pool
Waterfront Description Canal Front
View Y/N Yes
View Canal
Roof Type Flat,Tile
Garage Yes
Building
Lot Description 1/4 to 1/2 Acre Lot
Faces North
Story 1
Sewer Septic Tank
Water Public
Architectural Style One Story
Structure Type Block
Construction Status Resale
Others
Senior Community No
Tax ID 03-41-18-008-0040
Acceptable Financing Cash, Conventional
Listing Terms Cash, Conventional
Financing Conventional
Read Less
Bought with Somi Realty, Inc.
