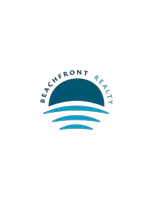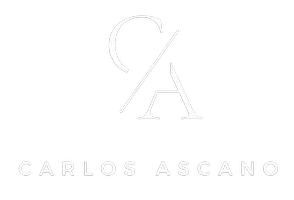For more information regarding the value of a property, please contact us for a free consultation.
284 LAS BRISAS CT Coral Gables, FL 33143
Want to know what your home might be worth? Contact us for a FREE valuation!

Our team is ready to help you sell your home for the highest possible price ASAP
Key Details
Sold Price $2,725,000
Property Type Single Family Home
Sub Type Single Family Residence
Listing Status Sold
Purchase Type For Sale
Square Footage 5,231 sqft
Price per Sqft $520
Subdivision Cocoplum Sec 2 Plat D
MLS Listing ID A1583350
Sold Date 09/27/13
Style Two Story
Bedrooms 5
Full Baths 4
Half Baths 1
Construction Status Resale
HOA Fees $333/qua
HOA Y/N Yes
Year Built 1989
Annual Tax Amount $39,109
Tax Year 2010
Property Description
Vacant Cocoplum Waterfront on a 17,060 sq ft lot. No bridges to Bay, 105 ft on wide Gables Waterway, 80 ft dock lg. yachts. Gated and remodeled 2009-2011. Soaring ceilings in L/R + F/M. Gorgeous brand new kitchen open to covered terrace and inviting free form pool. Master bdrm downstairs, open to pool. 3 bedms/2 bathrms upstairs. All new bthrms/great finishes. Additional 1/1 dwnstrs. Generator, elec and accordion shutters. Owner will consider financing. Also for lease $17,000 per month. Bring Offers!
Location
State FL
County Miami-dade County
Community Cocoplum Sec 2 Plat D
Area 41
Direction ENTER COCOPLUM, TURN LEFT AFTER GUARD GATE AND INTO PRADO BLVD. TURN LEFT ON FIRST CUL-DE-SAC ,HOUSE IS IN THE CENTER.
Interior
Interior Features Breakfast Bar, Bedroom on Main Level, Dining Area, Separate/Formal Dining Room, Eat-in Kitchen, High Ceilings, Main Level Master
Heating Central, Electric, Zoned
Cooling Central Air, Electric, Zoned
Flooring Marble, Wood
Furnishings Unfurnished
Appliance Built-In Oven, Dryer, Dishwasher, Electric Water Heater, Disposal, Gas Range, Microwave, Refrigerator, Washer
Exterior
Exterior Feature Fence, Lighting, Shutters Electric
Parking Features Attached
Garage Spaces 2.0
Carport Spaces 2
Pool In Ground, Pool
Community Features Gated, Home Owners Association
Utilities Available Cable Available
Waterfront Description Canal Access,No Fixed Bridges,Ocean Access
View Y/N Yes
View Canal, Water
Roof Type Barrel
Garage Yes
Building
Lot Description 1/4 to 1/2 Acre Lot, Sprinklers Automatic, Sprinkler System
Faces South
Story 2
Sewer Public Sewer
Water Public
Architectural Style Two Story
Level or Stories Two
Structure Type Block
Construction Status Resale
Others
Pets Allowed Size Limit, Yes
HOA Fee Include Common Areas,Maintenance Structure,Recreation Facilities,Security
Senior Community No
Tax ID 03-41-32-028-0260
Security Features Security Guard
Acceptable Financing Conventional, Owner May Carry
Listing Terms Conventional, Owner May Carry
Financing Cash
Special Listing Condition Listed As-Is
Pets Allowed Size Limit, Yes
Read Less
Bought with Shelton and Stewart REALTORS


