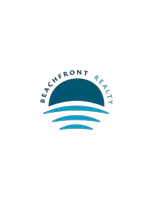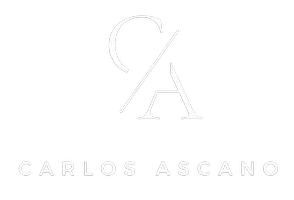For more information regarding the value of a property, please contact us for a free consultation.
511 SE 5 AV #2411 Fort Lauderdale, FL 33301
Want to know what your home might be worth? Contact us for a FREE valuation!

Our team is ready to help you sell your home for the highest possible price ASAP
Key Details
Sold Price $330,000
Property Type Condo
Sub Type Condominium
Listing Status Sold
Purchase Type For Sale
Square Footage 1,246 sqft
Price per Sqft $264
MLS Listing ID A2053600
Sold Date 02/26/15
Style High Rise
Bedrooms 2
Full Baths 2
Construction Status Resale
HOA Fees $795/mo
HOA Y/N Yes
Year Built 2006
Annual Tax Amount $4,765
Tax Year 2014
Property Description
RARELY AVAILABLE HIGH-FLOOR UNIT! 1 of 2 floors with 11' ceilings, Immaculate Condition, SWEEPING views of The Ocean, Fort Lauderdale and the Miami Skyline! Cozy Split Bedroom plan with Wooden Floors in Bedrooms and Glass Doors in bathrooms. Building features A+ Amenities, Top Tier Security, Fitness Center and Amazing Rooftop Pool. Indoor Racquetball, Basketball, and even a Serene Meditation Garden! Enjoy use of the Full-Service Business center and Executive Boardoom. Best Possible Downtown Living
Location
State FL
County Broward County
Area 3800
Direction FROM THE SOUTH, TAKE I-95 NORTH TO DAVIE BLVD, MAKE A RIGHT ONTO DAVIE, LEFT ONTO SE 3RD AVE, RIGHT ONTO SE 6TH AND LEFT AT SE 5TH
Interior
Interior Features Other, Split Bedrooms
Heating Electric
Cooling Central Air
Flooring Ceramic Tile, Wood
Appliance Dryer, Dishwasher, Electric Range, Disposal, Ice Maker, Microwave, Refrigerator
Exterior
Exterior Feature Balcony, Security/High Impact Doors
Garage Spaces 1.0
Pool Association, Heated
Amenities Available Basketball Court, Boat Dock, Billiard Room, Bike Storage, Business Center, Clubhouse, Fitness Center, Library, Pool, Spa/Hot Tub, Storage, Trash, Elevator(s)
Waterfront Description Canal Front
View Y/N Yes
View City, Intercoastal, Ocean
Porch Balcony, Open
Garage Yes
Building
Faces South
Architectural Style High Rise
Structure Type Block
Construction Status Resale
Schools
Elementary Schools Croissant Park
Middle Schools New River
High Schools Stranahan
Others
Pets Allowed Conditional, Yes
HOA Fee Include Common Areas,Maintenance Structure,Pool(s),Sewer,Security,Trash
Senior Community No
Tax ID 504210BE3860
Acceptable Financing Cash, Conventional, FHA, VA Loan
Listing Terms Cash, Conventional, FHA, VA Loan
Financing Conventional
Pets Allowed Conditional, Yes
Read Less
Bought with One Sotheby's Int'l Realty


