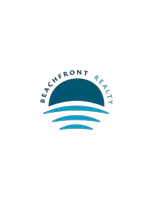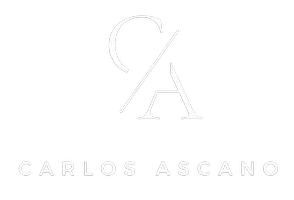For more information regarding the value of a property, please contact us for a free consultation.
1027 Tequesta St #1 Fort Lauderdale, FL 33312
Want to know what your home might be worth? Contact us for a FREE valuation!

Our team is ready to help you sell your home for the highest possible price ASAP
Key Details
Sold Price $236,500
Property Type Condo
Sub Type Condominium
Listing Status Sold
Purchase Type For Sale
Square Footage 832 sqft
Price per Sqft $284
Subdivision Hemingway At Sailboat Bend
MLS Listing ID A10959155
Sold Date 01/05/21
Style Garden Apartment
Bedrooms 2
Full Baths 2
Construction Status Resale
HOA Fees $285/mo
HOA Y/N Yes
Year Built 1974
Annual Tax Amount $2,141
Tax Year 2020
Contingent Backup Contract/Call LA
Property Description
ENJOY WORRY FREE LIVING IN THIS HIGHLY DESIRABLE BOUTIQUE STYLE CONDO W/ HUGE PRIVATE PATIO LOCATED IN THE HEART OF SAILBOAT BEND! FEATURING AN UPDATED KITCHEN & BATHROOMS, ALL HURRICANE/IMPACT WINDOWS & DOORS, 2 RESERVED PARKING SPACES RIGHT OUT FRONT, NEW A/C IN 2017, NEW WATER HEATER IN 2018, NEW WASHER/DRYER IN 2017, NEW DISHWASHER & REFRIGERATOR IN 2016, UPGRADED RECESSED LED LIGHTING IN KITCHEN, LIVING RM, & MASTER BATH. BEAUTIFUL WIDE OPEN PARK VIEWS FROM YOUR PRIVATE PATIO & SOON TO COME WATER VIEWS AS THE CITY OF FORT LAUDERDALE JUST PURCHASED THE ADJACENT 2 ACRE LOT ALONG THE NEW RIVER WITH PLANS FOR GREEN SPACE! LOCATION IS EVERYTHING! WALK TO LAS OLAS, DOWNTOWN FT. LAUDERDALE, BROWARD CENTER FOR THE PERFORMING ARTS, & ALL OF THE BEST HOT SPOTS! MAX 2 DOGS UP TO 60LBS OK!
Location
State FL
County Broward County
Community Hemingway At Sailboat Bend
Area 3470
Direction PLEASE USE GPS
Interior
Interior Features Breakfast Bar, Built-in Features, Bedroom on Main Level, Closet Cabinetry, Eat-in Kitchen, First Floor Entry, Kitchen/Dining Combo, Main Level Master, Main Living Area Entry Level
Heating Central
Cooling Central Air
Flooring Tile, Wood
Furnishings Unfurnished
Window Features Impact Glass
Appliance Dryer, Dishwasher, Electric Range, Electric Water Heater, Disposal, Microwave, Refrigerator, Washer
Laundry Washer Hookup, Dryer Hookup
Exterior
Exterior Feature Courtyard, Fence, Security/High Impact Doors
Utilities Available Cable Available
Amenities Available Other
View Y/N Yes
View Garden, River, Water
Garage No
Building
Faces South
Architectural Style Garden Apartment
Structure Type Block
Construction Status Resale
Schools
Elementary Schools North Fork
Middle Schools New River
High Schools Stranahan
Others
Pets Allowed No Pet Restrictions, Yes
HOA Fee Include Association Management,Insurance,Maintenance Structure,Parking,Reserve Fund,Roof,Trash,Water
Senior Community No
Tax ID 504209BB0010
Acceptable Financing Cash, Conventional
Listing Terms Cash, Conventional
Financing Conventional
Special Listing Condition Listed As-Is
Pets Allowed No Pet Restrictions, Yes
Read Less
Bought with RE/MAX Preferred




