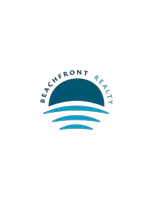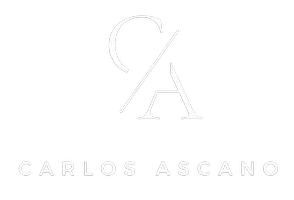For more information regarding the value of a property, please contact us for a free consultation.
1212 NE 17th Ave Fort Lauderdale, FL 33304
Want to know what your home might be worth? Contact us for a FREE valuation!

Our team is ready to help you sell your home for the highest possible price ASAP
Key Details
Sold Price $500,000
Property Type Single Family Home
Sub Type Single Family Residence
Listing Status Sold
Purchase Type For Sale
Square Footage 1,246 sqft
Price per Sqft $401
Subdivision Lake Ridge
MLS Listing ID A10810026
Sold Date 03/23/20
Style Detached,One Story
Bedrooms 3
Full Baths 2
Construction Status Unknown
HOA Y/N No
Year Built 1956
Annual Tax Amount $8,213
Tax Year 2019
Contingent No Contingencies
Lot Size 8,512 Sqft
Property Description
Immaculately upgraded open concept three bedroom, two bath pool home on private lot with rare find double car detached garage near everything in downtown Fort Lauderdale. This beautiful house features custom design barn doors separating bedrooms and living area. Terrazzo and high quality water-resistant vinyl plank flooring throughout, custom artistic Moroccan design backsplash with open shelf French style kitchen includes under cabinet lighting, brand new custom-made shaker style cabinetry, brand new Samsung stainless steel appliances, wine cooler and high quality quartz countertop throughout the island. This designer kitchen opens up to a relaxing screened in florida room including a koi fish pond with water fall under the trellis intertwined with jasmine vines.
Location
State FL
County Broward County
Community Lake Ridge
Area 3380
Direction From I-95, take East Sunrise Blvd exit, head to east and turn left on NE 15 ave, right on NE 13 st, right on NE 17 ave. The house is on the left side. From US1 north bound turn left on NE 13 st, south bound turn right on NE 13 st and left on NE 17 ave.
Interior
Interior Features Bedroom on Main Level, Dining Area, Separate/Formal Dining Room, French Door(s)/Atrium Door(s), First Floor Entry, Kitchen Island, Kitchen/Dining Combo, Pantry, Split Bedrooms, Atrium
Heating Central
Cooling Central Air, Ceiling Fan(s), Electric
Flooring Terrazzo, Tile, Vinyl
Furnishings Negotiable
Window Features Blinds,Impact Glass
Appliance Dryer, Dishwasher, Electric Range, Electric Water Heater, Disposal, Ice Maker, Microwave, Refrigerator, Self Cleaning Oven, Washer
Exterior
Exterior Feature Deck, Enclosed Porch, Fence, Fruit Trees, Lighting, Patio, Shed
Parking Features Detached
Garage Spaces 2.0
Pool Concrete, In Ground, Pool Equipment, Pool
Community Features Home Owners Association
View Garden
Roof Type Spanish Tile
Porch Deck, Patio, Porch, Screened
Garage Yes
Building
Lot Description Rectangular Lot, Sprinklers Automatic, Sprinkler System
Faces West
Story 1
Sewer Public Sewer
Water Public, Well
Architectural Style Detached, One Story
Additional Building Shed(s)
Structure Type Block,Frame,Stucco
Construction Status Unknown
Others
Pets Allowed No Pet Restrictions, Yes
Senior Community No
Tax ID 494235220090
Security Features Smoke Detector(s)
Acceptable Financing Cash, Conventional
Listing Terms Cash, Conventional
Financing Conventional
Special Listing Condition Listed As-Is
Pets Allowed No Pet Restrictions, Yes
Read Less
Bought with The Keyes Company


