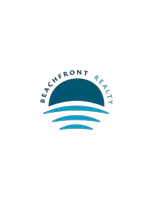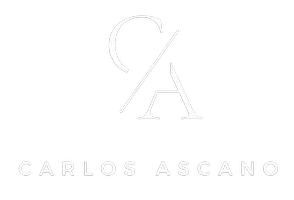For more information regarding the value of a property, please contact us for a free consultation.
1260 Venetia Ave Coral Gables, FL 33134
Want to know what your home might be worth? Contact us for a FREE valuation!

Our team is ready to help you sell your home for the highest possible price ASAP
Key Details
Sold Price $560,000
Property Type Single Family Home
Sub Type Single Family Residence
Listing Status Sold
Purchase Type For Sale
Square Footage 1,356 sqft
Price per Sqft $412
Subdivision Coral Gables Granada Sec
MLS Listing ID A10816995
Sold Date 03/06/20
Style Detached,One Story
Bedrooms 3
Full Baths 2
Construction Status Resale
HOA Y/N No
Year Built 1962
Annual Tax Amount $7,562
Tax Year 2019
Contingent No Contingencies
Lot Size 5,000 Sqft
Property Description
Everything a buyer wants in this No. Gables charmer. Recent updates incl. impact windows & sliding door, stamped concrete driveway, recently painted interior/exterior, new AC, open kitchen w/large walk in pantry closet. solid wood cabinets, granite counters, large screen patio, tons of closets, stone tile baths, separate laundry room/utility room opens to car port, newer sprinkler/pump/well, fenced private back yard, Great floor plan, master accommodates king bed, spacious bedrooms w/mini walkin closets, termite prevention plan. This home is has all you need, located on a pretty N. Gables street, surrounded by historic homes, midway between Granada and Country Club Prado. P. Alarm & cameras. Move in Ready, fruit trees, A rated schools-no flood zone.
Location
State FL
County Miami-dade County
Community Coral Gables Granada Sec
Area 41
Interior
Interior Features Breakfast Bar, Bedroom on Main Level, First Floor Entry, Living/Dining Room, Main Level Master
Heating Central, Electric
Cooling Central Air, Ceiling Fan(s), Electric
Flooring Ceramic Tile
Furnishings Unfurnished
Appliance Dryer, Dishwasher, Electric Range, Electric Water Heater, Disposal, Ice Maker, Microwave, Refrigerator, Self Cleaning Oven, Washer
Exterior
Exterior Feature Enclosed Porch, Fence, Fruit Trees, Security/High Impact Doors, Lighting, Porch, Patio, Storm/Security Shutters
Carport Spaces 1
Pool None
Community Features Sidewalks
Utilities Available Cable Available
View Garden
Roof Type Barrel
Street Surface Paved
Porch Glass Enclosed, Open, Patio, Porch, Screened
Garage No
Building
Lot Description Sprinklers Automatic, < 1/4 Acre
Faces North
Story 1
Sewer Septic Tank
Water Public
Architectural Style Detached, One Story
Structure Type Block
Construction Status Resale
Schools
Elementary Schools Coral Gables
Middle Schools Ponce De Leon
High Schools Coral Glades High
Others
Pets Allowed Size Limit, Yes
Senior Community No
Tax ID 03-41-07-018-4861
Security Features Smoke Detector(s)
Acceptable Financing Cash, Conventional, FHA
Listing Terms Cash, Conventional, FHA
Financing Conventional
Pets Allowed Size Limit, Yes
Read Less
Bought with Simpson Associates of Florida




