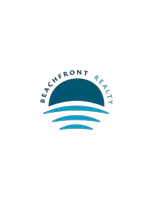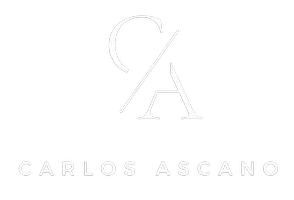4974 Greenway Dr Hollywood, FL 33021

UPDATED:
12/16/2024 06:05 PM
Key Details
Property Type Townhouse
Sub Type Townhouse
Listing Status Active
Purchase Type For Sale
Square Footage 1,905 sqft
Price per Sqft $367
Subdivision Hillcrest Country Club So
MLS Listing ID A11659638
Style Other
Bedrooms 3
Full Baths 2
Half Baths 1
Construction Status Resale
HOA Fees $325/mo
HOA Y/N Yes
Year Built 2019
Annual Tax Amount $11,972
Tax Year 2024
Property Description
Location
State FL
County Broward
Community Hillcrest Country Club So
Area 3312
Interior
Interior Features Bedroom on Main Level, Breakfast Area, Dual Sinks, Eat-in Kitchen, Family/Dining Room, First Floor Entry, Living/Dining Room, Bar
Heating Electric
Cooling Central Air
Flooring Carpet, Ceramic Tile
Window Features Blinds,Drapes,Impact Glass
Appliance Built-In Oven, Dryer, Dishwasher, Electric Range, Disposal, Microwave, Refrigerator, Self Cleaning Oven, Washer
Exterior
Exterior Feature Enclosed Porch, Fence, Security/High Impact Doors, Porch, Tennis Court(s)
Garage Spaces 2.0
Pool Heated
Amenities Available Clubhouse, Community Kitchen, Barbecue, Picnic Area, Playground, Pool, Spa/Hot Tub
Waterfront Description Bayfront,Lake Front,Lake Privileges
View Y/N Yes
View Lake
Porch Open, Porch, Screened
Garage Yes
Building
Architectural Style Other
Structure Type Block
Construction Status Resale
Others
Pets Allowed Conditional, Yes
HOA Fee Include Association Management,Amenities,Common Areas,Cable TV,HVAC,Maintenance Grounds,Maintenance Structure,Parking,Recreation Facilities,Reserve Fund,Roof,Sewer,Trash,Water
Senior Community No
Tax ID 514219182320
Security Features Security System,Complex Fenced,Fire Alarm,Secured Garage/Parking,Key Card Entry,Security Guard,Window Bars,Smoke Detector(s)
Acceptable Financing Conventional, Cryptocurrency, FHA
Listing Terms Conventional, Cryptocurrency, FHA
Pets Allowed Conditional, Yes




