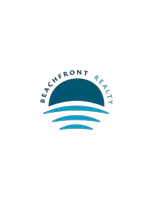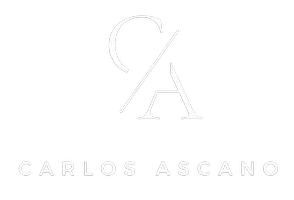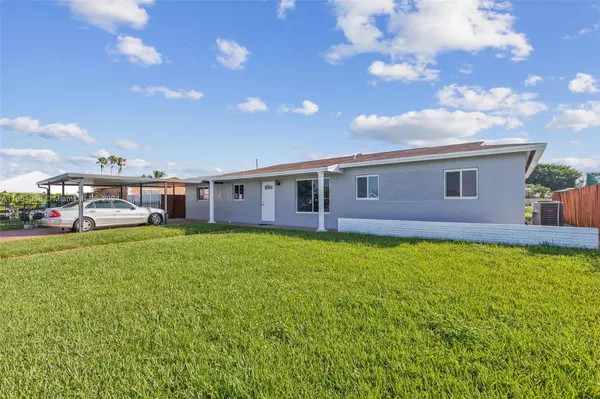10471 SW 141st Dr Miami, FL 33176

UPDATED:
12/19/2024 05:31 PM
Key Details
Property Type Single Family Home
Sub Type Single Family Residence
Listing Status Pending
Purchase Type For Sale
Square Footage 2,418 sqft
Price per Sqft $227
Subdivision 7Th Addn To Richmond Heig
MLS Listing ID A11654938
Style Detached,One Story
Bedrooms 3
Full Baths 1
Construction Status Resale
HOA Y/N No
Year Built 1972
Annual Tax Amount $8,194
Tax Year 2023
Contingent Pending Inspections
Lot Size 7,500 Sqft
Property Description
Location
State FL
County Miami-dade
Community 7Th Addn To Richmond Heig
Area 50
Direction S Dixie Hwy (US-1 S). Go for 4.8 mi., Turn right onto SW 152nd St (SR-992). Go for 1.2 mi.,Turn right onto SW 103rd Ave. Go for 0.5 mi.,Turn slightly left onto SW 145th St. Go for 0.2 mi, Continue on SW 141st Dr. Go for 469 ft
Interior
Interior Features First Floor Entry, Living/Dining Room, Main Level Primary
Heating Central
Cooling Central Air
Flooring Carpet, Tile, Vinyl
Furnishings Unfurnished
Window Features Impact Glass
Appliance Electric Range, Gas Water Heater, Refrigerator
Laundry Washer Hookup, Dryer Hookup
Exterior
Exterior Feature Enclosed Porch, Fence, Lighting, Shed
Carport Spaces 2
Pool None
Community Features Sidewalks
Waterfront Description Canal Front
View Y/N Yes
View Canal
Roof Type Shingle
Street Surface Paved
Porch Porch, Screened
Garage No
Building
Lot Description 1/4 to 1/2 Acre Lot
Faces Southwest
Story 1
Sewer Public Sewer
Water Public
Architectural Style Detached, One Story
Structure Type Block
Construction Status Resale
Others
Senior Community No
Tax ID 30-50-20-018-0290
Acceptable Financing Cash, Conventional, FHA, VA Loan
Listing Terms Cash, Conventional, FHA, VA Loan




